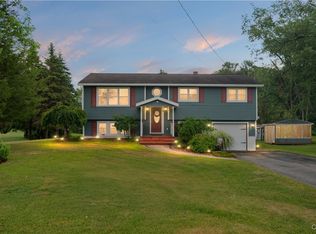Closed
$365,000
7214 Bunal Blvd, Rome, NY 13440
4beds
2,032sqft
Single Family Residence
Built in 1990
1.52 Acres Lot
$386,300 Zestimate®
$180/sqft
$3,085 Estimated rent
Home value
$386,300
$328,000 - $456,000
$3,085/mo
Zestimate® history
Loading...
Owner options
Explore your selling options
What's special
Fantastic 4 bedroom Colonial located on a quiet cul-de-sac and boasting a 1.52 acre lot in a highly desirable area less than 10 minutes from the Griffiss Technology Park. You can move right in and start enjoying a spacious living loom with a gas fireplace, formal dining room, eat-in kitchen, 4 large bedrooms, a full bath, a 3/4 bath and two 1/2 baths! In addition, you'll love the large yard with a new above ground pool (2022) and composite deck (2021). This is a "honey for the money"! Come see for yourself . . . . OPEN HOUSE Saturday, September 28 from 10 AM to 12 PM. Multiple offers. All offers due to Listing Agent no later than Sunday, Sept. 29th at 4 pm.
Zillow last checked: 8 hours ago
Listing updated: December 03, 2024 at 01:25pm
Listed by:
Jayne Wentworth 315-363-9191,
Kay Real Estate
Bought with:
Jayne Wentworth, 31WE0778117
Kay Real Estate
Source: NYSAMLSs,MLS#: S1567913 Originating MLS: Syracuse
Originating MLS: Syracuse
Facts & features
Interior
Bedrooms & bathrooms
- Bedrooms: 4
- Bathrooms: 4
- Full bathrooms: 2
- 1/2 bathrooms: 2
- Main level bathrooms: 1
Bedroom 1
- Level: Second
- Dimensions: 16.00 x 12.00
Bedroom 1
- Level: Second
- Dimensions: 16.00 x 12.00
Bedroom 2
- Level: Second
- Dimensions: 15.00 x 11.00
Bedroom 2
- Level: Second
- Dimensions: 15.00 x 11.00
Bedroom 3
- Level: Second
- Dimensions: 14.00 x 11.00
Bedroom 3
- Level: Second
- Dimensions: 14.00 x 11.00
Bedroom 4
- Level: Second
- Dimensions: 19.00 x 12.00
Bedroom 4
- Level: Second
- Dimensions: 19.00 x 12.00
Dining room
- Level: First
- Dimensions: 12.00 x 12.00
Dining room
- Level: First
- Dimensions: 12.00 x 12.00
Kitchen
- Level: First
- Dimensions: 20.00 x 12.00
Kitchen
- Level: First
- Dimensions: 20.00 x 12.00
Laundry
- Level: First
- Dimensions: 9.00 x 6.00
Laundry
- Level: First
- Dimensions: 9.00 x 6.00
Living room
- Level: First
- Dimensions: 25.00 x 12.00
Living room
- Level: First
- Dimensions: 25.00 x 12.00
Other
- Level: Second
- Dimensions: 9.00 x 6.00
Other
- Level: Second
- Dimensions: 8.00 x 6.00
Other
- Level: Second
- Dimensions: 6.00 x 3.00
Other
- Level: Second
- Dimensions: 9.00 x 6.00
Other
- Level: Second
- Dimensions: 6.00 x 3.00
Other
- Level: Second
- Dimensions: 8.00 x 6.00
Heating
- Gas, Forced Air
Cooling
- Central Air
Appliances
- Included: Dishwasher, Electric Cooktop, Gas Water Heater, Microwave, Refrigerator
- Laundry: Main Level
Features
- Separate/Formal Dining Room, Eat-in Kitchen, Kitchen Island, Pantry
- Flooring: Carpet, Hardwood, Luxury Vinyl, Varies
- Windows: Thermal Windows
- Basement: Full
- Number of fireplaces: 1
Interior area
- Total structure area: 2,032
- Total interior livable area: 2,032 sqft
Property
Parking
- Total spaces: 2
- Parking features: Attached, Garage, Garage Door Opener
- Attached garage spaces: 2
Features
- Levels: Two
- Stories: 2
- Patio & porch: Deck
- Exterior features: Blacktop Driveway, Deck, Pool
- Pool features: Above Ground
- Fencing: Pet Fence
Lot
- Size: 1.52 Acres
- Dimensions: 95 x 256
- Features: Cul-De-Sac
Details
- Parcel number: 30360024500100020130000000
- Special conditions: Standard
Construction
Type & style
- Home type: SingleFamily
- Architectural style: Colonial
- Property subtype: Single Family Residence
Materials
- Cedar
- Foundation: Block
- Roof: Asphalt
Condition
- Resale
- Year built: 1990
Utilities & green energy
- Electric: Circuit Breakers
- Sewer: Septic Tank
- Water: Connected, Public
- Utilities for property: Water Connected
Community & neighborhood
Location
- Region: Rome
- Subdivision: Joseph J Bunal & Helen A
Other
Other facts
- Listing terms: Cash,Conventional,FHA,VA Loan
Price history
| Date | Event | Price |
|---|---|---|
| 12/3/2024 | Sold | $365,000+4.4%$180/sqft |
Source: | ||
| 9/30/2024 | Pending sale | $349,500$172/sqft |
Source: | ||
| 9/26/2024 | Listed for sale | $349,500+31.8%$172/sqft |
Source: | ||
| 10/24/2019 | Sold | $265,200+2%$131/sqft |
Source: | ||
| 7/19/2019 | Pending sale | $259,900$128/sqft |
Source: COLDWELL BANKER FAITH PROPERTIES R #S1209892 Report a problem | ||
Public tax history
| Year | Property taxes | Tax assessment |
|---|---|---|
| 2024 | -- | $174,600 |
| 2023 | -- | $174,600 |
| 2022 | -- | $174,600 |
Find assessor info on the county website
Neighborhood: 13440
Nearby schools
GreatSchools rating
- NAGeneral William Floyd Elementary SchoolGrades: PK-2Distance: 2.3 mi
- 4/10Holland Patent Middle SchoolGrades: 6-8Distance: 5.3 mi
- 8/10Holland Patent Central High SchoolGrades: 9-12Distance: 5.5 mi
Schools provided by the listing agent
- District: Holland Patent
Source: NYSAMLSs. This data may not be complete. We recommend contacting the local school district to confirm school assignments for this home.
