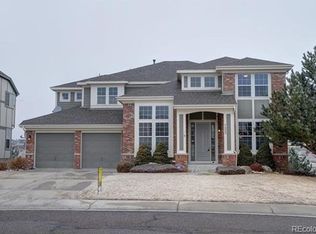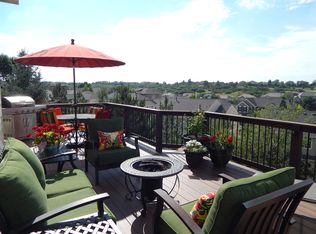Shows like new, this terrific home in Winterberry of Castle Pines North is perfect for family and entertaining. Open floor plan offers formal living and dining rooms, gourmet kitchen with granite counters, island, eat in space and task desk. Upstairs the master retreat with sitting area, fireplace and views to die for features a luxury bath with soaking jetted tub, double vanities and shower. Additional three bedrooms updstairs. A full, professionally finished walk-out basement has a home theater, wet bar, space for game room and an additional bedroom and bath with steam shower. This lot sits so high, there are views for miles. Main level office could be another bedroom if needed. All appliances included, even a hot tub! Award winning Douglas County Schools, access to open space and trails and easy access to I25 and C470. Don't miss out - this perfect home will go fast.
This property is off market, which means it's not currently listed for sale or rent on Zillow. This may be different from what's available on other websites or public sources.

