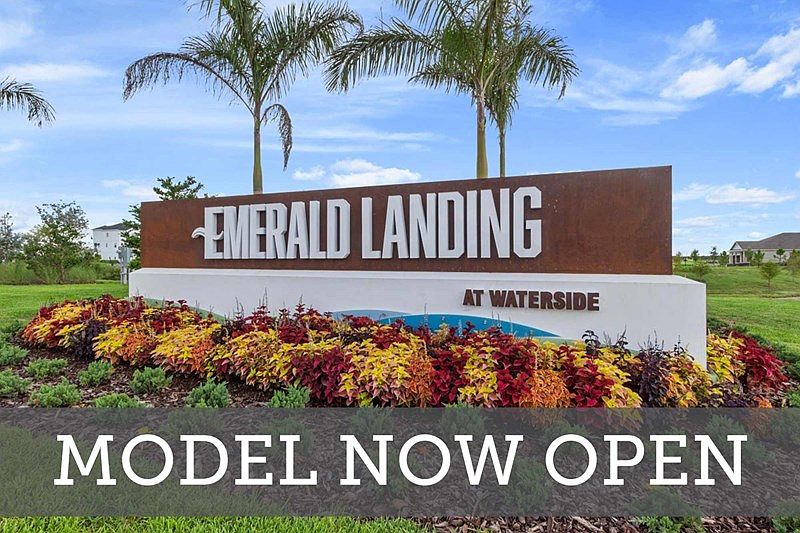One or more photo(s) has been virtually staged. Timeless style and innovative craftsmanship combine in this breathtaking new David Weekley home. The front door opens onto the welcoming open-concept family and dining space, exquisitely crafted for hosting celebrations or enjoying quiet evenings with your family. The chef's kitchen includes a dine-up island and plenty of storage and prep space. The kitchen includes a stainless steel gas range, ventilated microwave, and dishwasher. Two guest bedrooms provide ample privacy and individual appeal. Leave the outside world behind and lavish in your Owner's Retreat, featuring an oversized walk-in super shower and walk-in closet. Enjoy peace of mind with Hurrican Impact Windows. The oversized attached 2 car garage provides extra storage space and versatility. **Qualified buyers may receive a FHA/VA financing offer of 4.99% interest rate (5.733% APR) mortgage on select Quick-Move-in homes when financed through preferred lender. Offer valid for qualifying buyers purchasing in select communities between May 1 and May 31, 2025, and closing by June 30, 2025.
New construction
Special offer
$524,990
7213 Sutton Ln, Sarasota, FL 34240
3beds
1,759sqft
Townhouse
Built in 2025
2,294 sqft lot
$-- Zestimate®
$298/sqft
$400/mo HOA
What's special
Dine-up islandStainless steel gas rangeExtra storage spaceVentilated microwaveOversized walk-in super showerWalk-in closet
- 85 days
- on Zillow |
- 505 |
- 27 |
Zillow last checked: 7 hours ago
Listing updated: May 06, 2025 at 01:13pm
Listing Provided by:
Robert St. Pierre 813-422-6183,
WEEKLEY HOMES REALTY COMPANY 866-493-3553
Source: Stellar MLS,MLS#: TB8352141 Originating MLS: Pinellas Suncoast
Originating MLS: Pinellas Suncoast

Travel times
Schedule tour
Select your preferred tour type — either in-person or real-time video tour — then discuss available options with the builder representative you're connected with.
Select a date
Facts & features
Interior
Bedrooms & bathrooms
- Bedrooms: 3
- Bathrooms: 3
- Full bathrooms: 2
- 1/2 bathrooms: 1
Primary bedroom
- Features: Walk-In Closet(s)
- Level: Second
- Dimensions: 16x16
Kitchen
- Features: Pantry
- Level: First
- Dimensions: 13x13
Living room
- Level: First
- Dimensions: 13x10
Heating
- Central, Zoned
Cooling
- Central Air, Zoned
Appliances
- Included: Oven, Exhaust Fan, Gas Water Heater, Microwave, Range, Tankless Water Heater
- Laundry: Common Area, Electric Dryer Hookup, Gas Dryer Hookup, Laundry Room, Upper Level
Features
- Eating Space In Kitchen, In Wall Pest System, Kitchen/Family Room Combo, Living Room/Dining Room Combo, Open Floorplan, Solid Surface Counters, Walk-In Closet(s)
- Flooring: Carpet, Ceramic Tile, Epoxy, Laminate, Tile
- Windows: Storm Window(s), Low Emissivity Windows, Window Treatments
- Has fireplace: No
Interior area
- Total structure area: 2,243
- Total interior livable area: 1,759 sqft
Video & virtual tour
Property
Parking
- Total spaces: 2
- Parking features: Garage Door Opener, Ground Level, Guest, Oversized
- Attached garage spaces: 2
- Details: Garage Dimensions: 20x24
Features
- Levels: Two
- Stories: 2
- Exterior features: Irrigation System, Lighting, Sidewalk, Sprinkler Metered
- Fencing: Fenced
- Has view: Yes
- View description: City, Lake
- Has water view: Yes
- Water view: Lake
- Waterfront features: Lake Privileges
Lot
- Size: 2,294 sqft
- Features: Corner Lot, In County, Landscaped, Level, Sidewalk
Details
- Parcel number: 0194020087
- Special conditions: None
Construction
Type & style
- Home type: Townhouse
- Architectural style: Florida
- Property subtype: Townhouse
Materials
- Block, Cement Siding, Stucco, Wood Frame
- Foundation: Slab
- Roof: Shingle
Condition
- Completed
- New construction: Yes
- Year built: 2025
Details
- Builder model: The Waterborne
- Builder name: David Weekley Homes
Utilities & green energy
- Sewer: Public Sewer
- Water: Public
- Utilities for property: Electricity Connected, Natural Gas Connected, Phone Available, Sewer Connected, Sprinkler Recycled, Street Lights, Underground Utilities, Water Connected
Green energy
- Energy efficient items: HVAC, Insulation, Lighting, Windows
Community & HOA
Community
- Features: Dock, Water Access, Community Mailbox, Irrigation-Reclaimed Water, Pool, Sidewalks
- Security: Smoke Detector(s)
- Subdivision: Emerald Landing at Waterside at Lakewood Ranch - Towns
HOA
- Has HOA: Yes
- Amenities included: Maintenance, Pickleball Court(s), Pool, Recreation Facilities
- Services included: Community Pool, Maintenance Structure, Maintenance Grounds, Private Road
- HOA fee: $400 monthly
- HOA name: Rizzetta & Company
- Pet fee: $0 monthly
Location
- Region: Sarasota
Financial & listing details
- Price per square foot: $298/sqft
- Tax assessed value: $68,900
- Annual tax amount: $2,471
- Date on market: 2/19/2025
- Listing terms: Cash,Conventional,FHA,VA Loan
- Ownership: Fee Simple
- Total actual rent: 0
- Electric utility on property: Yes
- Road surface type: Asphalt
About the community
PoolPlaygroundGolfCoursePark+ 2 more
David Weekley Homes is now selling new two-story townhomes in Emerald Landing at Waterside at Lakewood Ranch - Towns! Embrace the lifestyle of your dreams with a thoughtfully designed townhome in this stunning family-friendly Lakewood Ranch, FL, community. In Emerald Landing at Waterside at Lakewood Ranch - Towns, you'll soak in scenic views over Lake King Fisher and enjoy top-quality craftmanship from a Tampa home builder with more than 45 years of experience, as well as:Resort-style pool with lap lanes, pergolas and cabana; Lawn area; Two regulation pickleball courts, fire pit and dog park; Boat dock with water taxi to retail center; Walking and jogging trails; Multi-purpose building with air conditioning; Nearby shopping, dining and entertainment at Waterside Place, The Mall at University Town Center and St. Armands Circle; Convenient to Downtown Sarasota and Sarasota Bradenton International Airport; Attend an event to learn more about the Lakewood Ranch lifestyle
Build Month in Tampa
Build Month in Tampa. Offer valid May, 1, 2025 to May, 24, 2025.Source: David Weekley Homes

