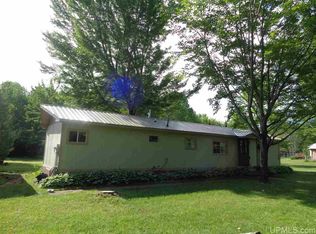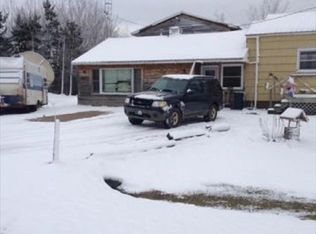Closed
$328,000
7213 Starlight Dr, Rutledge, MN 55795
3beds
1,454sqft
Single Family Residence
Built in 1994
2 Acres Lot
$357,900 Zestimate®
$226/sqft
$1,301 Estimated rent
Home value
$357,900
$326,000 - $390,000
$1,301/mo
Zestimate® history
Loading...
Owner options
Explore your selling options
What's special
An absolute oasis located just 1.5 hours north of the Twin Cities. This majestic cabin is situated on 2 acres at the end of Starlight Drive, where privacy & 200 ft of the picturesque Pine River await you. Thoughtful updates include a newly restored exterior, fully renovated bathroom and family room addition. Eat-in kitchen w/pine cabinetry, newer appliances & custom stone counters. Cozy living room w/wood burning fireplace & dual picture windows that truly bring the outdoors in. Stunning sunlit family room offers vaulted ceilings, lofted bedroom, gas fireplace & sliding doors to patio/porch. 2 nicely sized BRs on the main floor with newer carpeting. Washer/dryer hookup. Serene covered porch w/retractable screens. Stone firepit and swinging bench perched overlooking the river - enjoy all while listening to the sounds of the custom waterfall. Numerous trails nearby, 10 min to Banning State Park & Duluth just 45 min away makes for a perfect outing. See 3D virtual tour!
Zillow last checked: 8 hours ago
Listing updated: May 06, 2025 at 06:54am
Listed by:
Lauren H Novak 612-805-5718,
RE/MAX Results
Bought with:
Non-MLS
Source: NorthstarMLS as distributed by MLS GRID,MLS#: 6415526
Facts & features
Interior
Bedrooms & bathrooms
- Bedrooms: 3
- Bathrooms: 1
- Full bathrooms: 1
Bedroom 1
- Level: Main
- Area: 121 Square Feet
- Dimensions: 11x11
Bedroom 2
- Level: Main
- Area: 120 Square Feet
- Dimensions: 12x10
Bedroom 3
- Level: Upper
- Area: 120 Square Feet
- Dimensions: 12x10
Dining room
- Level: Main
- Area: 368 Square Feet
- Dimensions: 23x16
Kitchen
- Level: Main
- Area: 144 Square Feet
- Dimensions: 16x9
Living room
- Level: Main
- Area: 270 Square Feet
- Dimensions: 18x15
Mud room
- Level: Main
- Area: 64 Square Feet
- Dimensions: 8x8
Heating
- Baseboard, Radiant Floor
Cooling
- Window Unit(s)
Features
- Basement: Block,Crawl Space,Concrete
- Number of fireplaces: 2
- Fireplace features: Family Room, Gas, Living Room, Wood Burning
Interior area
- Total structure area: 1,454
- Total interior livable area: 1,454 sqft
- Finished area above ground: 1,454
- Finished area below ground: 0
Property
Parking
- Parking features: Gravel
Accessibility
- Accessibility features: None
Features
- Levels: One and One Half
- Stories: 1
- Patio & porch: Covered, Patio, Porch, Screened
- Has view: Yes
- View description: River
- Has water view: Yes
- Water view: River
- Waterfront features: River Front, River View, Waterfront Num(S9990672)
- Body of water: Pine River
Lot
- Size: 2 Acres
- Dimensions: 527 x 204
Details
- Additional structures: Meat Shed
- Foundation area: 1344
- Parcel number: 0445089000
- Zoning description: Shoreline,Residential-Single Family
Construction
Type & style
- Home type: SingleFamily
- Property subtype: Single Family Residence
Materials
- Log Siding
Condition
- Age of Property: 31
- New construction: No
- Year built: 1994
Utilities & green energy
- Gas: Propane
- Sewer: Septic System Compliant - Yes, Tank with Drainage Field
- Water: Well
Community & neighborhood
Location
- Region: Rutledge
- Subdivision: Starlight Pines
HOA & financial
HOA
- Has HOA: No
Price history
| Date | Event | Price |
|---|---|---|
| 9/22/2023 | Sold | $328,000+2.5%$226/sqft |
Source: | ||
| 8/15/2023 | Pending sale | $319,900$220/sqft |
Source: | ||
| 8/10/2023 | Listed for sale | $319,900+36.1%$220/sqft |
Source: | ||
| 4/30/2019 | Sold | $235,000-6%$162/sqft |
Source: | ||
| 3/18/2019 | Pending sale | $249,900$172/sqft |
Source: Timber Ghost Realty, LLC #4986047 Report a problem | ||
Public tax history
Tax history is unavailable.
Neighborhood: 55795
Nearby schools
GreatSchools rating
- 6/10Ontonagon Area Jr/Sr High SchoolGrades: K-12Distance: 1.1 mi

Get pre-qualified for a loan
At Zillow Home Loans, we can pre-qualify you in as little as 5 minutes with no impact to your credit score.An equal housing lender. NMLS #10287.

