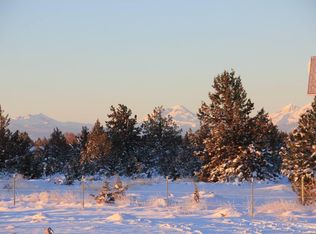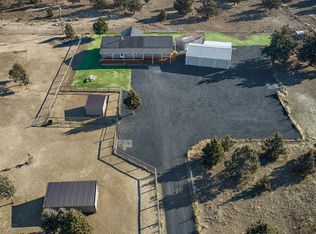Closed
$950,000
7213 SW Shad Rd, Terrebonne, OR 97760
3beds
3baths
2,670sqft
Single Family Residence
Built in 2007
5.61 Acres Lot
$924,500 Zestimate®
$356/sqft
$3,050 Estimated rent
Home value
$924,500
Estimated sales range
Not available
$3,050/mo
Zestimate® history
Loading...
Owner options
Explore your selling options
What's special
Beautiful Cascade views from this stunning home. Reversed living plan w/elevator that allows accessibility throughout. Heated floors for comfort in the winter & 3 ductless heat pumps for cooling in the summer. New pellet stove in the family room on 1st level. 2nd level there is an office, living room, lrg kitchen, dining, 1/2 bath & the primary. Primary suite has french doors to the hot tub & deck, bathroom w/double sink vanity, walk-in tiled shower, jetted tub, & walk-in closet. Kitchen w/granite countertops, gas cook top, wine bar & more. The 1st level has a family room, 2 bedrooms, bathroom, lrg utility room, & a craft room that could be a brm. A 2 car garage & boiler room for the heated floors. 50x50 heated shop building. Property fenced for horses w/fir posts & lrg loafing shed w/tack room. Fenced yard for animals & privacy, a greenhouse on concrete pad for the gardener. Paved driveway & parking. Close to fire station.
Zillow last checked: 8 hours ago
Listing updated: November 09, 2024 at 07:35pm
Listed by:
Windermere Realty Trust 541-923-4663
Bought with:
Cascade Hasson SIR
Source: Oregon Datashare,MLS#: 220177151
Facts & features
Interior
Bedrooms & bathrooms
- Bedrooms: 3
- Bathrooms: 3
Heating
- Ductless, Heat Pump, Hot Water, Pellet Stove, Propane, Radiant
Cooling
- Ductless
Appliances
- Included: Instant Hot Water, Cooktop, Dishwasher, Disposal, Microwave, Oven, Refrigerator, Water Heater, Wine Refrigerator
Features
- Breakfast Bar, Ceiling Fan(s), Double Vanity, Elevator, Granite Counters, Kitchen Island, Linen Closet, Pantry, Tile Shower, Vaulted Ceiling(s), Walk-In Closet(s), Wired for Sound
- Flooring: Carpet, Laminate, Tile, Vinyl
- Windows: Double Pane Windows, Vinyl Frames
- Basement: None
- Has fireplace: No
- Common walls with other units/homes: No Common Walls
Interior area
- Total structure area: 2,670
- Total interior livable area: 2,670 sqft
Property
Parking
- Total spaces: 2
- Parking features: Asphalt, Attached, Driveway, Garage Door Opener, Heated Garage, RV Garage, Workshop in Garage
- Attached garage spaces: 2
- Has uncovered spaces: Yes
Accessibility
- Accessibility features: Accessible Approach with Ramp, Accessible Bedroom, Accessible Closets, Accessible Doors, Accessible Entrance, Accessible Full Bath, Accessible Hallway(s), Accessible Kitchen
Features
- Levels: Two
- Stories: 2
- Patio & porch: Deck, Patio
- Exterior features: Courtyard
- Spa features: Bath, Indoor Spa/Hot Tub, Spa/Hot Tub
- Fencing: Fenced
- Has view: Yes
- View description: Mountain(s), Territorial
Lot
- Size: 5.61 Acres
- Features: Garden, Landscaped, Pasture, Sprinkler Timer(s), Sprinklers In Front, Sprinklers In Rear
Details
- Additional structures: Greenhouse, Guest House, RV/Boat Storage, Second Garage, Workshop
- Parcel number: 7066
- Zoning description: CRRR
- Special conditions: Standard
- Horses can be raised: Yes
Construction
Type & style
- Home type: SingleFamily
- Architectural style: Traditional
- Property subtype: Single Family Residence
Materials
- Double Wall/Staggered Stud, Frame
- Foundation: Slab
- Roof: Composition,Membrane
Condition
- New construction: No
- Year built: 2007
Utilities & green energy
- Sewer: Septic Tank, Standard Leach Field
- Water: Backflow Domestic, Private, Water Meter
Community & neighborhood
Security
- Security features: Carbon Monoxide Detector(s), Smoke Detector(s)
Location
- Region: Terrebonne
- Subdivision: Crr
HOA & financial
HOA
- Has HOA: Yes
- HOA fee: $510 annually
- Amenities included: Clubhouse, Golf Course, Park, Pickleball Court(s), Pool, Resort Community, Restaurant, Snow Removal, Tennis Court(s)
Other
Other facts
- Listing terms: Cash,Conventional,FHA,VA Loan
- Road surface type: Paved
Price history
| Date | Event | Price |
|---|---|---|
| 5/24/2024 | Sold | $950,000-0.5%$356/sqft |
Source: | ||
| 4/16/2024 | Pending sale | $954,900$358/sqft |
Source: | ||
| 2/16/2024 | Listed for sale | $954,900+13%$358/sqft |
Source: | ||
| 7/15/2022 | Sold | $845,000-4.9%$316/sqft |
Source: | ||
| 7/5/2022 | Pending sale | $889,000$333/sqft |
Source: | ||
Public tax history
| Year | Property taxes | Tax assessment |
|---|---|---|
| 2024 | $4,309 +3.7% | $246,690 +3% |
| 2023 | $4,154 +3.1% | $239,510 +3% |
| 2022 | $4,030 +4.9% | $232,540 +3% |
Find assessor info on the county website
Neighborhood: 97760
Nearby schools
GreatSchools rating
- 6/10Terrebonne Community SchoolGrades: K-5Distance: 7.4 mi
- 4/10Elton Gregory Middle SchoolGrades: 6-8Distance: 10.2 mi
- 4/10Redmond High SchoolGrades: 9-12Distance: 12.1 mi
Schools provided by the listing agent
- Elementary: Terrebonne Community School
- Middle: Elton Gregory Middle
- High: Redmond High
Source: Oregon Datashare. This data may not be complete. We recommend contacting the local school district to confirm school assignments for this home.
Get pre-qualified for a loan
At Zillow Home Loans, we can pre-qualify you in as little as 5 minutes with no impact to your credit score.An equal housing lender. NMLS #10287.
Sell with ease on Zillow
Get a Zillow Showcase℠ listing at no additional cost and you could sell for —faster.
$924,500
2% more+$18,490
With Zillow Showcase(estimated)$942,990

