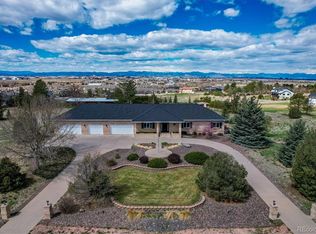This sprawling ranch sits atop 2.06 acres, zoned for horses, with panoramic mountain views and offers over 4000 finished square feet. Custom built in 1989, this home boasts an excellent open floor plan with formal dining and great room connecting to the chef's delight kitchen with granite counters and breakfast bar, stainless dual dishwashers and refrigerators, five burner gas cook top and double convection oven and warming drawer. Main floor vaulted master suite features a slider to the deck and five piece bath with dual vanity, jetted tub and steam shower. Study with French doors, additional bedroom, full bath and laundry room finish off the main level. Finished walk-out basement offers a media area, family room with wet bar, fireplace and slider to the patio; three additional bedrooms, full bath and two storage rooms. Special Features include brick/stucco exterior, three car garage with shelves and workbench, huge deck with pergola and VIEWS, covered patio off the lower level, chicken coop, two stall horse loafing shed with 50 amp RV hook-up and extra parking/storage area and landscaped with stone retaining wall. Award Winning Cherry Creek Schools and Regis High!
This property is off market, which means it's not currently listed for sale or rent on Zillow. This may be different from what's available on other websites or public sources.
