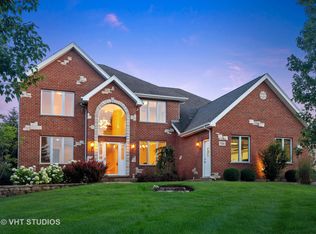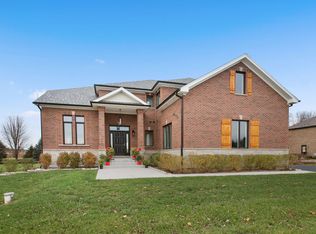Closed
$575,000
7213 Owl Way, Cary, IL 60013
5beds
3,489sqft
Single Family Residence
Built in 2001
0.64 Acres Lot
$655,800 Zestimate®
$165/sqft
$4,084 Estimated rent
Home value
$655,800
$623,000 - $689,000
$4,084/mo
Zestimate® history
Loading...
Owner options
Explore your selling options
What's special
Spectacular half acre plus lot provides the ideal backdrop to this custom Northwood Acres home with 3 finished levels of remarkable living space. Highlights include two-story great room, main level den/office, mud/laundry room, huge bonus room/5th bedroom, walkout basement, side-load garage and more. First floor features gorgeous hardwood flooring, 2-story foyer, grand 2-story great room with floor-to-ceiling fireplace, large den/office with bay-window design, island-kitchen with abundant high-quality cabinetry/granite tops, backsplash, eating area and pantry. Highly functional mud/laundry room and built-in speakers too! Second level includes 4+ bedrooms, expansive bonus family/gaming room (alternative 5th bedroom) and luxurious primary suite with tray ceiling, walk-in closet, rejuvenating bath, double vanities and walk-in shower with bench/body sprays. Finished walkout lower level features spacious recreation room, gaming areas, full bath, high ceilings, full-size windows and additional rough space ideal for long-term storage needs. A sprawling backyard features abundant green-space, many mature trees and multi-tiered sitting areas including brick-paver patio, attractive hardscape, lower flagstone patio, additional 3rd patio with built-in fire pit and a separate gas hookup for your grill! Close to the Metra, restaurants, shopping, bike trails, nature preserves and walking distance to library, schools, parks.
Zillow last checked: 8 hours ago
Listing updated: September 19, 2025 at 06:16am
Listing courtesy of:
Ronna Streiff 847-337-6809,
Baird & Warner
Bought with:
Robbin Muhr
Keller Williams Realty Ptnr,LL
Source: MRED as distributed by MLS GRID,MLS#: 11670890
Facts & features
Interior
Bedrooms & bathrooms
- Bedrooms: 5
- Bathrooms: 4
- Full bathrooms: 3
- 1/2 bathrooms: 1
Primary bedroom
- Features: Flooring (Carpet), Window Treatments (All), Bathroom (Full)
- Level: Second
- Area: 221 Square Feet
- Dimensions: 17X13
Bedroom 2
- Features: Flooring (Carpet), Window Treatments (All)
- Level: Second
- Area: 168 Square Feet
- Dimensions: 12X14
Bedroom 3
- Features: Flooring (Carpet), Window Treatments (All)
- Level: Second
- Area: 512 Square Feet
- Dimensions: 32X16
Bedroom 4
- Features: Flooring (Carpet), Window Treatments (All)
- Level: Second
- Area: 143 Square Feet
- Dimensions: 13X11
Bedroom 5
- Features: Flooring (Carpet), Window Treatments (All)
- Level: Second
- Area: 154 Square Feet
- Dimensions: 11X14
Dining room
- Features: Flooring (Hardwood), Window Treatments (All)
- Level: Main
- Area: 182 Square Feet
- Dimensions: 13X14
Eating area
- Features: Flooring (Hardwood), Window Treatments (All)
- Level: Main
- Area: 171 Square Feet
- Dimensions: 19X9
Family room
- Features: Flooring (Hardwood)
- Level: Main
- Area: 336 Square Feet
- Dimensions: 16X21
Game room
- Features: Flooring (Carpet)
- Level: Basement
- Area: 460 Square Feet
- Dimensions: 20X23
Kitchen
- Features: Kitchen (Eating Area-Breakfast Bar, Eating Area-Table Space, Island, Pantry-Walk-in), Flooring (Hardwood), Window Treatments (All)
- Level: Main
- Area: 168 Square Feet
- Dimensions: 14X12
Laundry
- Features: Flooring (Ceramic Tile)
- Level: Main
- Area: 99 Square Feet
- Dimensions: 9X11
Living room
- Features: Flooring (Hardwood), Window Treatments (All)
- Level: Main
- Area: 169 Square Feet
- Dimensions: 13X13
Office
- Features: Flooring (Hardwood), Window Treatments (All)
- Level: Main
- Area: 285 Square Feet
- Dimensions: 19X15
Recreation room
- Features: Flooring (Carpet), Window Treatments (All)
- Level: Basement
- Area: 630 Square Feet
- Dimensions: 30X21
Heating
- Natural Gas, Forced Air, Sep Heating Systems - 2+, Zoned
Cooling
- Central Air, Zoned
Appliances
- Included: Double Oven, Microwave, Dishwasher, Refrigerator, Washer, Dryer, Disposal, Stainless Steel Appliance(s), Cooktop, Humidifier
- Laundry: Main Level, Gas Dryer Hookup, Sink
Features
- Cathedral Ceiling(s)
- Flooring: Hardwood
- Basement: Finished,Exterior Entry,Full,Walk-Out Access
- Attic: Unfinished
- Number of fireplaces: 1
- Fireplace features: Attached Fireplace Doors/Screen, Gas Log, Gas Starter, Great Room
Interior area
- Total structure area: 5,684
- Total interior livable area: 3,489 sqft
- Finished area below ground: 1,200
Property
Parking
- Total spaces: 3
- Parking features: Asphalt, Garage Door Opener, On Site, Garage Owned, Attached, Garage
- Attached garage spaces: 3
- Has uncovered spaces: Yes
Accessibility
- Accessibility features: No Disability Access
Features
- Stories: 2
- Patio & porch: Patio
- Exterior features: Fire Pit
Lot
- Size: 0.64 Acres
- Dimensions: 147X16X24X77X207X159X36
- Features: Landscaped
Details
- Parcel number: 2007176005
- Special conditions: None
- Other equipment: Water-Softener Owned, Central Vacuum, Ceiling Fan(s), Sump Pump, Sprinkler-Lawn
Construction
Type & style
- Home type: SingleFamily
- Architectural style: Contemporary
- Property subtype: Single Family Residence
Materials
- Brick, Cedar
- Foundation: Concrete Perimeter
- Roof: Asphalt
Condition
- New construction: No
- Year built: 2001
Details
- Builder model: CUSTOM
Utilities & green energy
- Electric: Circuit Breakers, 200+ Amp Service
- Sewer: Septic Tank
- Water: Well
Community & neighborhood
Security
- Security features: Carbon Monoxide Detector(s)
Community
- Community features: Park, Sidewalks, Street Lights, Street Paved
Location
- Region: Cary
- Subdivision: Northwood Acres
HOA & financial
HOA
- Has HOA: Yes
- HOA fee: $125 annually
- Services included: Other
Other
Other facts
- Listing terms: VA
- Ownership: Fee Simple
Price history
| Date | Event | Price |
|---|---|---|
| 1/3/2023 | Sold | $575,000-1.7%$165/sqft |
Source: | ||
| 11/21/2022 | Contingent | $585,000$168/sqft |
Source: | ||
| 11/10/2022 | Listed for sale | $585,000-2.3%$168/sqft |
Source: | ||
| 11/10/2022 | Listing removed | -- |
Source: | ||
| 10/24/2022 | Price change | $599,000-1.8%$172/sqft |
Source: | ||
Public tax history
| Year | Property taxes | Tax assessment |
|---|---|---|
| 2024 | -- | $193,726 +11.8% |
| 2023 | $567 -95.8% | $173,264 +10.5% |
| 2022 | $13,436 +4.7% | $156,828 +7.3% |
Find assessor info on the county website
Neighborhood: 60013
Nearby schools
GreatSchools rating
- 7/10Three Oaks SchoolGrades: K-5Distance: 0.2 mi
- 6/10Cary Jr High SchoolGrades: 6-8Distance: 0.6 mi
- 9/10Cary-Grove Community High SchoolGrades: 9-12Distance: 0.7 mi
Schools provided by the listing agent
- Elementary: Three Oaks School
- Middle: Cary Junior High School
- High: Cary-Grove Community High School
- District: 26
Source: MRED as distributed by MLS GRID. This data may not be complete. We recommend contacting the local school district to confirm school assignments for this home.

Get pre-qualified for a loan
At Zillow Home Loans, we can pre-qualify you in as little as 5 minutes with no impact to your credit score.An equal housing lender. NMLS #10287.
Sell for more on Zillow
Get a free Zillow Showcase℠ listing and you could sell for .
$655,800
2% more+ $13,116
With Zillow Showcase(estimated)
$668,916
