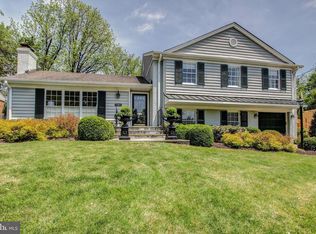Award Winning Edgewood Builders proudly presents another custom home to be built on a premier 11,493 sq. foot lot in sought after Kenwood Park! This lot offers space for a future pool.. Amazing opportunity to help design your total dream home because only in the early planning stages! Model available to see finishes/ Contact agent to see the preliminary plans and walk the lot.
This property is off market, which means it's not currently listed for sale or rent on Zillow. This may be different from what's available on other websites or public sources.
