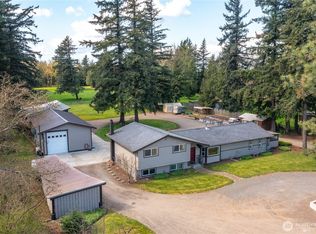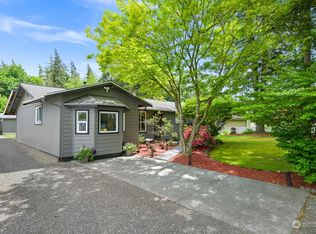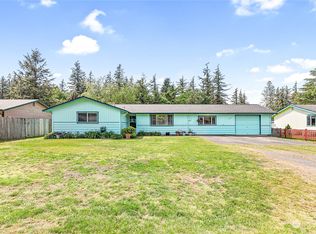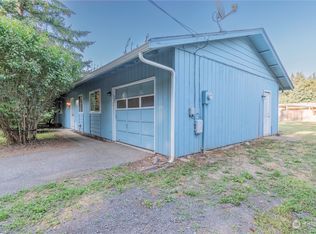Sold
Listed by:
Paul Balzotti,
John L. Scott Bellingham
Bought with: Muljat Group
$950,000
7213 Mecklem Road, Everson, WA 98247
3beds
1,999sqft
Single Family Residence
Built in 2014
4.95 Acres Lot
$949,900 Zestimate®
$475/sqft
$2,769 Estimated rent
Home value
$949,900
$864,000 - $1.04M
$2,769/mo
Zestimate® history
Loading...
Owner options
Explore your selling options
What's special
Incredible, parked-out 5 acre property & home that offers it all! Quiet & sunny area, with level & dry ground out of the flood plain with a truly stunning setting. The custom home is complete with 3-bay garage, including RV hookups + 220 power. Home includes generator + energy efficient & all-season comfort features inside, including A/C & wood fireplace. Fenced 2-acre pasture for equestrian or livestock. The landscaping is fully irrigated & includes garden beds + the dream setup for entertaining! Amazing gazebo with hot tub & bar. The south end of the property is wooded, with trails & includes utilities ready for a 2nd home DADU. Walk to Winery & Stoney Ridge Farm. Less than 10-minute drive to Lynden & under 20 minutes to Bellingham.
Zillow last checked: 8 hours ago
Listing updated: August 30, 2025 at 04:04am
Listed by:
Paul Balzotti,
John L. Scott Bellingham
Bought with:
Dave Ohligschlager, 23033082
Muljat Group
Source: NWMLS,MLS#: 2363806
Facts & features
Interior
Bedrooms & bathrooms
- Bedrooms: 3
- Bathrooms: 2
- Full bathrooms: 1
- 3/4 bathrooms: 1
- Main level bathrooms: 1
- Main level bedrooms: 1
Bedroom
- Level: Main
Bathroom full
- Level: Main
Dining room
- Level: Main
Entry hall
- Level: Main
Kitchen with eating space
- Level: Main
Living room
- Level: Main
Utility room
- Level: Garage
Heating
- Fireplace, Fireplace Insert, Heat Pump, Electric, Propane, Wood
Cooling
- Central Air, Ductless, Heat Pump
Appliances
- Included: Dishwasher(s), Disposal, Dryer(s), Microwave(s), Refrigerator(s), Stove(s)/Range(s), Washer(s), Garbage Disposal
Features
- Bath Off Primary, Central Vacuum, Ceiling Fan(s)
- Flooring: Concrete, Carpet
- Windows: Double Pane/Storm Window
- Basement: None
- Number of fireplaces: 1
- Fireplace features: Wood Burning, Main Level: 1, Fireplace
Interior area
- Total structure area: 1,999
- Total interior livable area: 1,999 sqft
Property
Parking
- Total spaces: 4
- Parking features: Detached Garage, RV Parking
- Garage spaces: 4
Features
- Levels: Two
- Stories: 2
- Entry location: Main
- Patio & porch: Bath Off Primary, Built-In Vacuum, Ceiling Fan(s), Double Pane/Storm Window, Fireplace, Walk-In Closet(s), Wired for Generator
- Has spa: Yes
- Has view: Yes
- View description: Territorial
Lot
- Size: 4.95 Acres
- Features: Arena-Indoor, Cabana/Gazebo, Dog Run, Fenced-Fully, Gated Entry, High Speed Internet, Hot Tub/Spa, Irrigation, Outbuildings, Patio, Propane, RV Parking
- Topography: Equestrian,Level
- Residential vegetation: Fruit Trees, Garden Space, Wooded
Details
- Parcel number: 3903023484660000
- Special conditions: Standard
- Other equipment: Wired for Generator
Construction
Type & style
- Home type: SingleFamily
- Property subtype: Single Family Residence
Materials
- Cement Planked, Wood Siding, Cement Plank
- Foundation: Poured Concrete
- Roof: Composition
Condition
- Very Good
- Year built: 2014
- Major remodel year: 2014
Utilities & green energy
- Electric: Company: PSE
- Sewer: Septic Tank, Company: Septic
- Water: Private, Company: Private well
- Utilities for property: Xfinity, Xfinity
Community & neighborhood
Location
- Region: Everson
- Subdivision: Everson
Other
Other facts
- Listing terms: Cash Out,Farm Home Loan,FHA,State Bond,USDA Loan,VA Loan
- Cumulative days on market: 69 days
Price history
| Date | Event | Price |
|---|---|---|
| 7/30/2025 | Sold | $950,000-2.6%$475/sqft |
Source: | ||
| 7/2/2025 | Pending sale | $975,000$488/sqft |
Source: | ||
| 6/20/2025 | Contingent | $975,000$488/sqft |
Source: John L Scott Real Estate #2363806 Report a problem | ||
| 4/24/2025 | Listed for sale | $975,000+59.8%$488/sqft |
Source: | ||
| 3/24/2021 | Listing removed | -- |
Source: Owner Report a problem | ||
Public tax history
| Year | Property taxes | Tax assessment |
|---|---|---|
| 2024 | $9,067 +25.2% | $975,530 +19.5% |
| 2023 | $7,244 +1.1% | $816,159 +11% |
| 2022 | $7,162 +12.6% | $735,291 +28% |
Find assessor info on the county website
Neighborhood: 98247
Nearby schools
GreatSchools rating
- 5/10Everson Elementary SchoolGrades: PK-5Distance: 1.2 mi
- 5/10Nooksack Valley Middle SchoolGrades: 6-8Distance: 2.8 mi
- 6/10Nooksack Valley High SchoolGrades: 7-12Distance: 5.5 mi

Get pre-qualified for a loan
At Zillow Home Loans, we can pre-qualify you in as little as 5 minutes with no impact to your credit score.An equal housing lender. NMLS #10287.



