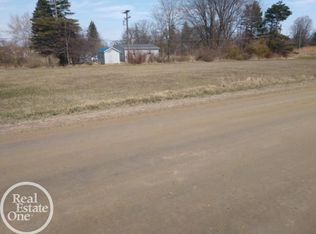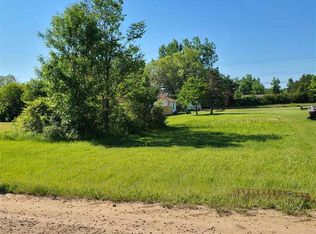Sold for $249,900
$249,900
7213 Burns Line Rd, Lexington, MI 48450
3beds
1,232sqft
Single Family Residence
Built in 2024
7,405.2 Square Feet Lot
$250,400 Zestimate®
$203/sqft
$1,726 Estimated rent
Home value
$250,400
Estimated sales range
Not available
$1,726/mo
Zestimate® history
Loading...
Owner options
Explore your selling options
What's special
Unique opportunity to own a newer home in the Lexington area with deeded beach rights! This 3 bed 2 bath ranch will make an excellent year round or summer home! Features include granite countertops, vinyl plank flooring, spray foam insulation, and Anderson windows. South facing covered front porch. Hydro seeded yard. City water and sewer, natural gas. Attached garage with plenty of storage. Quick possession terms. Interior photos are from a similar model home.
Zillow last checked: 8 hours ago
Listing updated: October 17, 2025 at 10:38am
Listed by:
Marc Reno 810-966-1200,
Real Estate One Port Huron
Bought with:
Michelle Bittner, 6501402122
Sine & Monaghan Realtors LLC St Clair
Source: MiRealSource,MLS#: 50168406 Originating MLS: MiRealSource
Originating MLS: MiRealSource
Facts & features
Interior
Bedrooms & bathrooms
- Bedrooms: 3
- Bathrooms: 2
- Full bathrooms: 2
Primary bedroom
- Level: First
Bedroom 1
- Level: First
- Area: 110
- Dimensions: 11 x 10
Bedroom 2
- Level: First
- Area: 144
- Dimensions: 12 x 12
Bedroom 3
- Level: First
- Area: 110
- Dimensions: 11 x 10
Bathroom 1
- Level: First
Bathroom 2
- Level: First
Kitchen
- Level: First
- Area: 270
- Dimensions: 15 x 18
Living room
- Level: First
- Area: 216
- Dimensions: 12 x 18
Heating
- Forced Air, Natural Gas
Appliances
- Laundry: First Floor Laundry
Features
- Basement: Crawl Space
- Has fireplace: No
Interior area
- Total structure area: 1,232
- Total interior livable area: 1,232 sqft
- Finished area above ground: 1,232
- Finished area below ground: 0
Property
Parking
- Total spaces: 1
- Parking features: Attached
- Attached garage spaces: 1
Features
- Levels: One
- Stories: 1
- Frontage type: Road
- Frontage length: 80
Lot
- Size: 7,405 sqft
- Dimensions: 80 x 100
Details
- Parcel number: 26130300378400
- Special conditions: Private
Construction
Type & style
- Home type: SingleFamily
- Architectural style: Ranch
- Property subtype: Single Family Residence
Materials
- Vinyl Siding
Condition
- Year built: 2024
Utilities & green energy
- Sewer: Public Sanitary
- Water: Public
Community & neighborhood
Location
- Region: Lexington
- Subdivision: Great Lakes Beach #3
HOA & financial
HOA
- Has HOA: No
Other fees
- Deposit fee: $0
- Application fee: $0
Other
Other facts
- Listing agreement: Exclusive Right To Sell
- Listing terms: Cash,Conventional,FHA,VA Loan,USDA Loan
Price history
| Date | Event | Price |
|---|---|---|
| 10/17/2025 | Sold | $249,900-3.8%$203/sqft |
Source: | ||
| 9/30/2025 | Pending sale | $259,900$211/sqft |
Source: | ||
| 9/2/2025 | Price change | $259,900-3.7%$211/sqft |
Source: | ||
| 5/12/2025 | Price change | $269,900-3.6%$219/sqft |
Source: | ||
| 3/11/2025 | Listed for sale | $279,900$227/sqft |
Source: | ||
Public tax history
| Year | Property taxes | Tax assessment |
|---|---|---|
| 2025 | $485 +132.7% | $150,400 +1828.2% |
| 2024 | $208 +0.5% | $7,800 +39.3% |
| 2023 | $207 +0.9% | $5,600 +3.7% |
Find assessor info on the county website
Neighborhood: 48450
Nearby schools
GreatSchools rating
- 8/10Meyer Elementary SchoolGrades: PK-4Distance: 2.8 mi
- 4/10Croswell-Lexington Middle SchoolGrades: 5-8Distance: 4.5 mi
- 7/10Croswell-Lexington High SchoolGrades: 9-12Distance: 4.7 mi
Schools provided by the listing agent
- District: Croswell Lexington Comm SD
Source: MiRealSource. This data may not be complete. We recommend contacting the local school district to confirm school assignments for this home.
Get pre-qualified for a loan
At Zillow Home Loans, we can pre-qualify you in as little as 5 minutes with no impact to your credit score.An equal housing lender. NMLS #10287.
Sell for more on Zillow
Get a Zillow Showcase℠ listing at no additional cost and you could sell for .
$250,400
2% more+$5,008
With Zillow Showcase(estimated)$255,408

