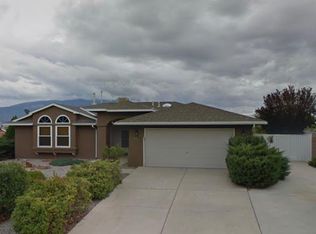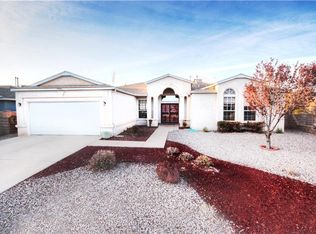Sold on 06/30/25
Price Unknown
7212 Sunlight Peak Dr NE, Rio Rancho, NM 87144
3beds
1,821sqft
Single Family Residence
Built in 1993
8,712 Square Feet Lot
$354,200 Zestimate®
$--/sqft
$1,916 Estimated rent
Home value
$354,200
$322,000 - $390,000
$1,916/mo
Zestimate® history
Loading...
Owner options
Explore your selling options
What's special
Welcome to this charming Rio Rancho home on a spacious .205-acre lot! This 3-bed, 2-bath gem features a bright living room with a wood-burning stove, a kitchen with sunny breakfast nook, and a separate dining room with built-in shelving. A versatile flex room off the kitchen offers endless potential--office, game room, or private spa retreat. The current owner enjoyed it as a hot tub room, and it opens directly to the covered back patio. Step outside to a beautifully landscaped backyard with a covered patio, pergola-covered spa pool (conveyed as-is), Sandia Mountain views, raised garden beds, a pond/water feature (also conveyed as-is), garden shed, and workshop. Enjoy a 2-car garage, laundry room, extra storage throughout the entire home and the peace and privacy of a well-loved property.
Zillow last checked: 8 hours ago
Listing updated: July 02, 2025 at 07:32am
Listed by:
Andrea Lucero 505-780-0311,
Barker Realty LLC,
Ashley E Martinez 505-231-5788,
Barker Realty LLC
Bought with:
Vincent J Cordova, REC20221132
Valiant Real Estate
Samantha Nicole Cordova, 52948
Valiant Real Estate
Source: SWMLS,MLS#: 1084391
Facts & features
Interior
Bedrooms & bathrooms
- Bedrooms: 3
- Bathrooms: 2
- Full bathrooms: 2
Primary bedroom
- Description: Approx. See floorplan
- Level: Main
- Area: 180
- Dimensions: Approx. See floorplan
Kitchen
- Description: Approx. See floorplan
- Level: Main
- Area: 136
- Dimensions: Approx. See floorplan
Living room
- Description: Approx. See floorplan
- Level: Main
- Area: 204
- Dimensions: Approx. See floorplan
Heating
- Central, Forced Air
Cooling
- Refrigerated
Appliances
- Included: Dishwasher, Disposal, Microwave, Range Hood, Water Softener Owned
- Laundry: Electric Dryer Hookup
Features
- Main Level Primary
- Flooring: Carpet, Laminate, Tile
- Windows: Bay Window(s)
- Has basement: No
- Number of fireplaces: 1
- Fireplace features: Wood Burning Stove
Interior area
- Total structure area: 1,821
- Total interior livable area: 1,821 sqft
Property
Parking
- Total spaces: 2
- Parking features: Attached, Garage
- Attached garage spaces: 2
Accessibility
- Accessibility features: None
Features
- Levels: One
- Stories: 1
- Exterior features: Fence
- Has private pool: Yes
- Pool features: Above Ground
- Fencing: Back Yard
Lot
- Size: 8,712 sqft
Details
- Additional structures: Pergola, Shed(s), Workshop
- Parcel number: 1018073067025
- Zoning description: R-1
Construction
Type & style
- Home type: SingleFamily
- Property subtype: Single Family Residence
Materials
- Frame, Stucco
- Roof: Shingle
Condition
- Resale
- New construction: No
- Year built: 1993
Utilities & green energy
- Sewer: Public Sewer
- Water: Public
- Utilities for property: Electricity Available, Natural Gas Available, Sewer Available, Water Available
Green energy
- Energy generation: None
Community & neighborhood
Location
- Region: Rio Rancho
Other
Other facts
- Listing terms: Cash,Conventional
Price history
| Date | Event | Price |
|---|---|---|
| 6/30/2025 | Sold | -- |
Source: | ||
| 5/28/2025 | Pending sale | $360,000$198/sqft |
Source: | ||
| 5/21/2025 | Listed for sale | $360,000$198/sqft |
Source: | ||
Public tax history
| Year | Property taxes | Tax assessment |
|---|---|---|
| 2025 | $2,090 -0.2% | $61,888 +3% |
| 2024 | $2,093 +2.7% | $60,085 +3% |
| 2023 | $2,038 -1.6% | $58,336 +3% |
Find assessor info on the county website
Neighborhood: River's Edge
Nearby schools
GreatSchools rating
- 6/10Sandia Vista Elementary SchoolGrades: PK-5Distance: 1.3 mi
- 8/10Mountain View Middle SchoolGrades: 6-8Distance: 1.5 mi
- 7/10V Sue Cleveland High SchoolGrades: 9-12Distance: 3.5 mi
Schools provided by the listing agent
- Elementary: Sandia Vista
- Middle: Mountain View
- High: V. Sue Cleveland
Source: SWMLS. This data may not be complete. We recommend contacting the local school district to confirm school assignments for this home.
Get a cash offer in 3 minutes
Find out how much your home could sell for in as little as 3 minutes with a no-obligation cash offer.
Estimated market value
$354,200
Get a cash offer in 3 minutes
Find out how much your home could sell for in as little as 3 minutes with a no-obligation cash offer.
Estimated market value
$354,200

