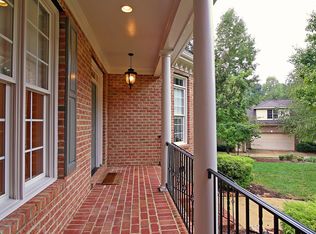REMARKABLE HOME 3 SIDES BRICK ON CULDESAC LOT, OPEN FLOOR PLAN, VAULTED CEILINGS, FRENCH DOORS, LARGE FM RM WITH BUILTINS ON EACH SIDE OF FP W/GAS LOGS, OPENS TO KT WITH HUGE ISLAND UPGRADED GRANITE SS APPL DOUBLE OVENS +MICROWAVE, 1ST FLR MASTER W/ UNBELIEVABLE WALK IN SHOWER HUGE MARVELOUS GLASS BLOCK SHOWER FOR TWO, WHIRLPOOL TUB, UPSTAIRS, 3 LG BEDROOMS +BONUS RM AND THEATER ROOM LOTS OF STG PRIVATE FENCED YARD WITH FIREPIT TO ENJOY, IRRIGATION SYSTEM, NEW TANKLESS WATER HEATER, 3 CAR SIDE ENTRY
This property is off market, which means it's not currently listed for sale or rent on Zillow. This may be different from what's available on other websites or public sources.
