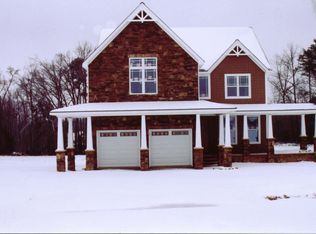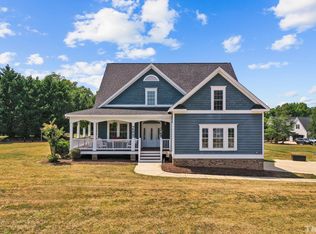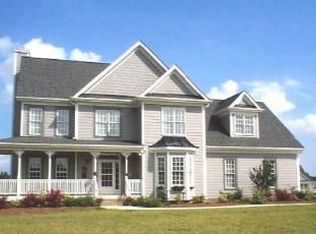Custom built home on almost 1.5 acres of privacy and lots of space. Only a few min. to Rolesville and Wake Forest. Large dining room with two sided FP to family room, sunroom off dining has access to deck and backyard. Coffered ceiling in master bedroom, master bath with whirlpool. Hardwoods and laminate flooring in the whole house, bonus or game room off upstairs bedroom. Finished basement with access from inside or outside; totally independent apartment or in law suite.
This property is off market, which means it's not currently listed for sale or rent on Zillow. This may be different from what's available on other websites or public sources.


