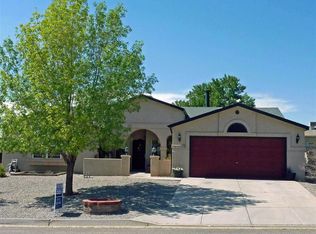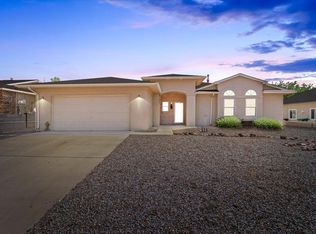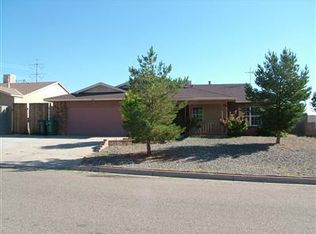Sold
Price Unknown
7212 Pechora Ct NE, Rio Rancho, NM 87144
4beds
1,906sqft
Single Family Residence
Built in 1997
10,454.4 Square Feet Lot
$368,500 Zestimate®
$--/sqft
$2,194 Estimated rent
Home value
$368,500
$332,000 - $409,000
$2,194/mo
Zestimate® history
Loading...
Owner options
Explore your selling options
What's special
AN UNMATCHED OPPORTUNITY! The perfect home for everybody, with 4 bedrooms, 2 full bath, and 2 living areas (or potential 5th bedroom?) Fully pre-inspected & move-in ready! No HOA, No PID, and low utility bills! Enter through the French doors into a bright & inviting home. Modern kitchen on one side and cozy bedrooms on the other side. There are three separate entrances to the well-maintained, spacious backyard. Enjoy total privacy with high walls, and backyard access for the RV. Enormous covered patio, high quality turf backyard for low maintenance, and a shed for extra storage. Recently installed LVT flooring, new paint, & light fixtures. Don't wait!
Zillow last checked: 8 hours ago
Listing updated: January 15, 2025 at 09:40am
Listed by:
Jakob Elihu Wils 505-217-6382,
Living Real Estate,
Nancy Wils 505-690-8345,
Living Real Estate
Bought with:
Heidi Melton Kamei, 55008
EXP Realty LLC
PHOCUS RE Team
EXP Realty LLC
Source: SWMLS,MLS#: 1070568
Facts & features
Interior
Bedrooms & bathrooms
- Bedrooms: 4
- Bathrooms: 2
- Full bathrooms: 2
Primary bedroom
- Level: Main
- Area: 208.12
- Dimensions: 17.2 x 12.1
Kitchen
- Level: Main
- Area: 134.31
- Dimensions: 12.1 x 11.1
Living room
- Level: Main
- Area: 220.61
- Dimensions: 14.6 x 15.11
Heating
- Central, Forced Air
Cooling
- Refrigerated
Appliances
- Included: Dryer, Dishwasher, Refrigerator, Washer
- Laundry: Washer Hookup, Electric Dryer Hookup, Gas Dryer Hookup
Features
- Ceiling Fan(s), Entrance Foyer, Home Office, Multiple Living Areas, Main Level Primary, Tub Shower
- Flooring: Carpet, Tile, Vinyl
- Windows: Double Pane Windows, Insulated Windows
- Has basement: No
- Has fireplace: No
Interior area
- Total structure area: 1,906
- Total interior livable area: 1,906 sqft
Property
Parking
- Total spaces: 2
- Parking features: Attached, Garage
- Attached garage spaces: 2
Features
- Levels: One
- Stories: 1
- Patio & porch: Covered, Patio
- Exterior features: Fire Pit, Privacy Wall, Private Yard
- Fencing: Wall
Lot
- Size: 10,454 sqft
Details
- Parcel number: R052068
- Zoning description: R-1
Construction
Type & style
- Home type: SingleFamily
- Property subtype: Single Family Residence
Materials
- Frame, Stucco
- Roof: Pitched,Shingle
Condition
- Resale
- New construction: No
- Year built: 1997
Details
- Builder name: Amrep
Utilities & green energy
- Sewer: Public Sewer
- Water: Public
- Utilities for property: Electricity Connected, Natural Gas Connected, Phone Connected, Sewer Connected, Water Connected
Green energy
- Energy generation: None
Community & neighborhood
Location
- Region: Rio Rancho
Other
Other facts
- Listing terms: Cash,Conventional,FHA,VA Loan
Price history
| Date | Event | Price |
|---|---|---|
| 11/1/2024 | Sold | -- |
Source: | ||
| 9/25/2024 | Pending sale | $375,000$197/sqft |
Source: | ||
| 9/13/2024 | Listed for sale | $375,000+7.1%$197/sqft |
Source: | ||
| 3/21/2023 | Listing removed | -- |
Source: | ||
| 3/18/2023 | Listed for sale | $350,000+2.9%$184/sqft |
Source: | ||
Public tax history
| Year | Property taxes | Tax assessment |
|---|---|---|
| 2025 | $3,348 -15.5% | $117,950 +7.2% |
| 2024 | $3,964 +2.6% | $109,992 +3% |
| 2023 | $3,862 +71% | $106,789 +72.8% |
Find assessor info on the county website
Neighborhood: Enchanted Hills
Nearby schools
GreatSchools rating
- 6/10Sandia Vista Elementary SchoolGrades: PK-5Distance: 0.9 mi
- 8/10Mountain View Middle SchoolGrades: 6-8Distance: 0.3 mi
- 7/10V Sue Cleveland High SchoolGrades: 9-12Distance: 3.3 mi
Get a cash offer in 3 minutes
Find out how much your home could sell for in as little as 3 minutes with a no-obligation cash offer.
Estimated market value$368,500
Get a cash offer in 3 minutes
Find out how much your home could sell for in as little as 3 minutes with a no-obligation cash offer.
Estimated market value
$368,500


