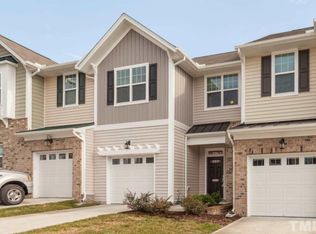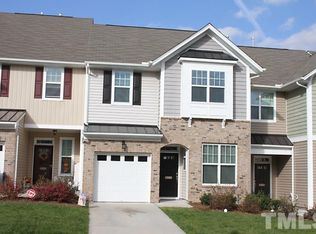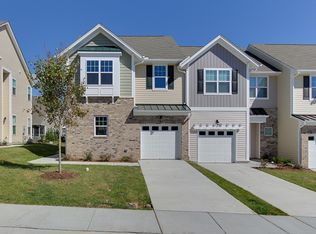Convenient Brier Creek location for easy access to RTP/shopping! 3 bedroom/2.5 bath townhome with: 1st flr MBR w/coffered ceiling, brick front, 1 car garage (drywalled and painted) + extra parking pad. Eat-in sunny kitchen w/granite counters, tiled backsplash, breakfast bar, counter-depth refrigerator, s.s. appliances. HW floors in common areas. Sweet screened patio! 2nd floor with 2 good-sized bedrooms PLUS bonus room and smaller flex room off of bonus. Walk-in storage. Hurry- this one won't last!
This property is off market, which means it's not currently listed for sale or rent on Zillow. This may be different from what's available on other websites or public sources.


