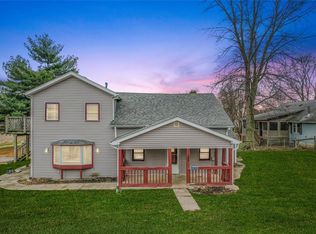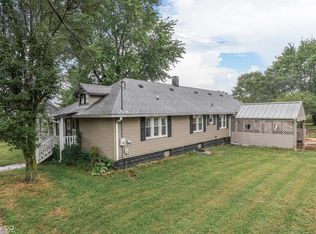Sold
$294,500
7212 E Rocklane Rd, Needham, IN 46162
2beds
936sqft
Residential, Single Family Residence
Built in 1955
1.85 Acres Lot
$299,800 Zestimate®
$315/sqft
$1,184 Estimated rent
Home value
$299,800
$270,000 - $336,000
$1,184/mo
Zestimate® history
Loading...
Owner options
Explore your selling options
What's special
Acreage. Great Location. No HOA. Garage & Outbuilding! This newly renovated 2-bedroom, 1-full bath Ranch is nestled in a beautiful country setting on nearly 2 acres, offering peaceful privacy without the constraints of a subdivision or HOA. Located close to Greenwood, with easy access to the interstate, shopping, and restaurants, this home provides a perfect blend of country living and convenient amenities. Features a functional layout and rustic style, with a beautiful kitchen showcasing brand-new cabinets, countertops, recessed lighting, a new sink with a garbage disposal, and an electric induction cooktop. Newer appliances, including an oven, refrigerator, microwave, range hood, and dishwasher, complete the kitchen. The spacious living room and dining room offer ample space for daily living and entertaining. Dining room converted from 3rd bedroom to improve layout and add open concept. The primary bedroom & second bedroom are well-sized and include ceiling fans. Fully renovated bathroom offers both modern style and practicality. The backyard includes a large, newly built deck, ideal for relaxing or entertaining, and a fully fenced yard, perfect for added privacy and security. Additional features include newer siding and gutters, high-efficiency 95% HVAC/AC, a tankless water softener and filtration system, and city water with septic.1200 sq/ft barn with 3 stalls, 16-ft sidewalls, 2 hat lofts, a tack room, and water access, making it perfect for those with livestock or a need for extra storage. The garage has been converted from detached to attached, with a new concrete floor, utility sink, and a new electric water heater. New electric has also been run to the barn with three fuses. For added convenience, there's a pantry and laundry room, as well as attic and crawl space access. This home combines modern updates, energy-efficient features, and a serene country setting, offering privacy, comfort, and plenty of space for outdoor living. Schedule your showing today!
Zillow last checked: 8 hours ago
Listing updated: May 22, 2025 at 07:57am
Listing Provided by:
Corina Jones 317-281-7996,
Your Home Team,
John Pfifer 317-985-7552,
Your Home Team
Bought with:
Debra Fortman
Keller Williams Indy Metro S
Source: MIBOR as distributed by MLS GRID,MLS#: 22030115
Facts & features
Interior
Bedrooms & bathrooms
- Bedrooms: 2
- Bathrooms: 1
- Full bathrooms: 1
- Main level bathrooms: 1
- Main level bedrooms: 2
Primary bedroom
- Features: Hardwood
- Level: Main
- Area: 156 Square Feet
- Dimensions: 13x12
Bedroom 2
- Features: Hardwood
- Level: Main
- Area: 100 Square Feet
- Dimensions: 10x10
Dining room
- Features: Hardwood
- Level: Main
- Area: 100 Square Feet
- Dimensions: 10x10
Kitchen
- Features: Tile-Ceramic
- Level: Main
- Area: 135 Square Feet
- Dimensions: 15x09
Laundry
- Features: Tile-Ceramic
- Level: Main
- Area: 48 Square Feet
- Dimensions: 08x06
Living room
- Features: Hardwood
- Level: Main
- Area: 180 Square Feet
- Dimensions: 15x12
Mud room
- Features: Tile-Ceramic
- Level: Main
- Area: 32 Square Feet
- Dimensions: 08x04
Heating
- Forced Air, Propane
Appliances
- Included: Electric Cooktop, Dishwasher, Dryer, Electric Water Heater, Disposal, Microwave, Convection Oven, Electric Oven, Refrigerator, Washer, Water Heater
- Laundry: Main Level
Features
- Attic Access, Attic Pull Down Stairs, Hardwood Floors, Ceiling Fan(s), Eat-in Kitchen
- Flooring: Hardwood
- Windows: Windows Vinyl
- Has basement: No
- Attic: Access Only,Pull Down Stairs
Interior area
- Total structure area: 936
- Total interior livable area: 936 sqft
Property
Parking
- Total spaces: 2
- Parking features: Attached
- Attached garage spaces: 2
Features
- Levels: One
- Stories: 1
- Patio & porch: Deck, Covered
- Fencing: Fenced,Fence Full Rear
Lot
- Size: 1.85 Acres
- Features: Not In Subdivision, Trees-Small (Under 20 Ft)
Details
- Additional structures: Barn Pole
- Parcel number: 410603032027001006
- Special conditions: As Is
- Horse amenities: None
Construction
Type & style
- Home type: SingleFamily
- Architectural style: Ranch,Traditional
- Property subtype: Residential, Single Family Residence
Materials
- Wood Siding, Stone
- Foundation: Block
Condition
- New construction: No
- Year built: 1955
Utilities & green energy
- Water: Municipal/City
Community & neighborhood
Location
- Region: Needham
- Subdivision: No Subdivision
Price history
| Date | Event | Price |
|---|---|---|
| 5/15/2025 | Sold | $294,500-0.2%$315/sqft |
Source: | ||
| 4/17/2025 | Pending sale | $295,000$315/sqft |
Source: | ||
| 4/11/2025 | Listed for sale | $295,000+73.5%$315/sqft |
Source: | ||
| 10/20/2020 | Sold | $170,000-1.2%$182/sqft |
Source: | ||
| 9/22/2020 | Pending sale | $172,000$184/sqft |
Source: Hemrick Property Group Inc. #21735688 Report a problem | ||
Public tax history
| Year | Property taxes | Tax assessment |
|---|---|---|
| 2024 | $1,693 -4.9% | $175,900 |
| 2023 | $1,781 +23.2% | $175,900 +3% |
| 2022 | $1,445 -5.8% | $170,700 +20% |
Find assessor info on the county website
Neighborhood: 46162
Nearby schools
GreatSchools rating
- 5/10Clark Elementary SchoolGrades: K-5Distance: 1.9 mi
- 7/10Clark Pleasant Middle SchoolGrades: 6-8Distance: 5.5 mi
- 5/10Whiteland Community High SchoolGrades: 9-12Distance: 7.1 mi

Get pre-qualified for a loan
At Zillow Home Loans, we can pre-qualify you in as little as 5 minutes with no impact to your credit score.An equal housing lender. NMLS #10287.

