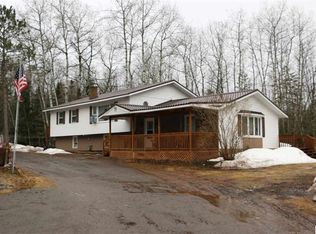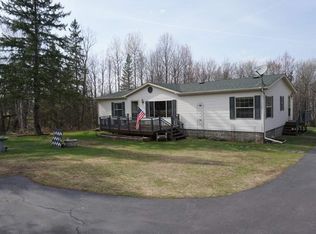Sold for $349,900
$349,900
7212 E County Rd E, South Range, WI 54874
3beds
1,775sqft
Single Family Residence
Built in 1978
12 Acres Lot
$366,800 Zestimate®
$197/sqft
$1,765 Estimated rent
Home value
$366,800
$337,000 - $400,000
$1,765/mo
Zestimate® history
Loading...
Owner options
Explore your selling options
What's special
Great opportunity for one-level living set on 12 wooded acres! Be greeted by a 29’x11’ heated porch; this wide-open space has a fun red-and-white color scheme and welcoming fireplace. The living room, dining area, and kitchen are combined for an open layout. Living room has wood-beamed ceilings, quality fabric-covered walls, cozy wood stove that is able to heat entire home. The kitchen has a walk-in pantry, efficient layout for meal prep, and newer appliances inc. a gas stove. The dining room has access to composite deck where you can enjoy coffee, grill dinner, view the wildlife in the rock fountain pond, or relax in the hot tub. A bonus room, currently used for winemaking, can be an extra pantry or office space. The 3 bedrooms are conveniently located near an updated 10’x7’ full bathroom and laundry room. Home has tankless on-demand water heater, steel roof, and central air. UPDATES: Walsh patio door, Walsh windows throughout, composite deck/railings, Walsh vinyl siding. OUTSTANDING OUTBUILDINGS: *36’x40’ GARAGE: recently built w/12'8" high ceilings, 3-stall w/loft, separate electric, and seamed-slab foundation w/curbs, w/a 12’x35’ concrete slab next to garage; could be used to park RV or as a foundation for an addt'l outbuilding. *30’x50’ POLE BUILDING: concrete and dirt foundation, huge loft, sliding door/main door, trolley beam, work area, 200 AMPs, and room to store boats/tractors. *15’x19’ SHED: heater unit is present, insulated, on slab, w/lean-to on back of shed. Outside, discover small creeks, apple/crabapple trees, and an abundance of wildlife. Location allows for easy commute to Duluth/Superior and warmer weather away from the lake. Throughout property, it is evident every inch of the home, land, and outbuildings have been loved and cared for; it is time for a new owner, will you be the one lucky enough to call this house your new home?
Zillow last checked: 8 hours ago
Listing updated: September 08, 2025 at 04:28pm
Listed by:
Mary Anderson-Petroske 218-428-0433,
Coldwell Banker Realty - Duluth
Bought with:
Megan Wilson, MN 40540307|WI 75787-94
RE/MAX Results
Source: Lake Superior Area Realtors,MLS#: 6118044
Facts & features
Interior
Bedrooms & bathrooms
- Bedrooms: 3
- Bathrooms: 1
- Full bathrooms: 1
- Main level bedrooms: 1
Primary bedroom
- Description: Main bedroom has quality wainscoting and two windows that bring in bright natural light.
- Level: Main
- Area: 121 Square Feet
- Dimensions: 11 x 11
Bedroom
- Description: Freshly painted and ready for you to find rest and relaxation!
- Level: Main
- Area: 72 Square Feet
- Dimensions: 8 x 9
Bedroom
- Description: Perfect room for two twin beds w/two windows that provide natural light to cheer your mood.
- Level: Main
- Area: 108 Square Feet
- Dimensions: 9 x 12
Bathroom
- Description: Updated full bathroom feels bright and roomy!
- Level: Main
- Area: 70 Square Feet
- Dimensions: 7 x 10
Bonus room
- Description: Currently a winemaking room, but could be an office, play room, or an extra pantry.
- Level: Main
- Area: 80 Square Feet
- Dimensions: 8 x 10
Other
- Description: Welcoming area w/spacious closet storage, updated Walsh windows, and a cozy fireplace.
- Level: Main
- Area: 319 Square Feet
- Dimensions: 29 x 11
Kitchen
- Description: Layout is efficient, newer appliances, dining room combined offers a great flow to the space.
- Level: Main
- Area: 204 Square Feet
- Dimensions: 12 x 17
Laundry
- Description: Main-floor laundry is so convienent and close by all three bedrooms/bathroom.
- Level: Main
- Area: 70 Square Feet
- Dimensions: 7 x 10
Living room
- Description: Wood beams, quality fabric-covered walls, cozy woodstove that can heat entire home.
- Level: Main
- Area: 231 Square Feet
- Dimensions: 11 x 21
Heating
- Forced Air, Natural Gas
Cooling
- Central Air
Appliances
- Included: Water Softener-Owned, Dishwasher, Disposal, Dryer, Microwave, Range, Refrigerator, Washer
- Laundry: Main Level
Features
- Ceiling Fan(s), Eat In Kitchen
- Doors: Patio Door
- Windows: Energy Windows
- Basement: N/A
- Number of fireplaces: 2
- Fireplace features: Wood Burning
Interior area
- Total interior livable area: 1,775 sqft
- Finished area above ground: 1,775
- Finished area below ground: 0
Property
Parking
- Total spaces: 7
- Parking features: RV Parking, Concrete, Gravel, Detached, Multiple, Electrical Service, Slab
- Garage spaces: 7
Features
- Patio & porch: Deck
- Exterior features: Hot Tub
- Fencing: Partial
Lot
- Size: 12 Acres
- Dimensions: 1500' x 350'
- Features: Many Trees
- Residential vegetation: Heavily Wooded
Details
- Additional structures: Lean-To, Pole Building, Storage Shed, Workshop
- Parcel number: AM0020074800
Construction
Type & style
- Home type: SingleFamily
- Architectural style: Ranch
- Property subtype: Single Family Residence
Materials
- Vinyl, Frame/Wood
- Roof: Metal
Condition
- New construction: No
- Year built: 1978
Utilities & green energy
- Electric: Dahlberg
- Sewer: Holding Tank
- Water: Drilled
Community & neighborhood
Location
- Region: South Range
Other
Other facts
- Listing terms: Cash,Conventional,FHA,VA Loan
Price history
| Date | Event | Price |
|---|---|---|
| 4/25/2025 | Sold | $349,900$197/sqft |
Source: | ||
| 4/25/2025 | Pending sale | $349,900$197/sqft |
Source: | ||
| 3/8/2025 | Contingent | $349,900$197/sqft |
Source: | ||
| 3/6/2025 | Listed for sale | $349,900$197/sqft |
Source: | ||
Public tax history
| Year | Property taxes | Tax assessment |
|---|---|---|
| 2024 | $2,733 +8.3% | $152,300 |
| 2023 | $2,525 +10.8% | $152,300 |
| 2022 | $2,279 +5.8% | $152,300 |
Find assessor info on the county website
Neighborhood: 54874
Nearby schools
GreatSchools rating
- 6/10Northwestern Elementary SchoolGrades: PK-5Distance: 8.3 mi
- 6/10Northwestern Middle SchoolGrades: 6-8Distance: 8.5 mi
- 6/10Northwestern High SchoolGrades: 9-12Distance: 9.9 mi
Get pre-qualified for a loan
At Zillow Home Loans, we can pre-qualify you in as little as 5 minutes with no impact to your credit score.An equal housing lender. NMLS #10287.

