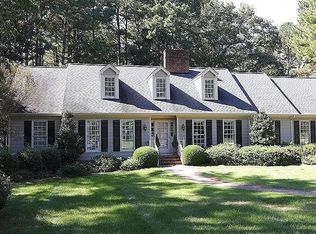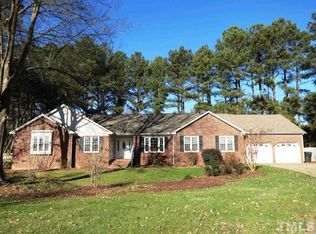Motivated Seller! Over $200K in recent upgrades!! Completely remodeled ranch w/ walk out bsmt in prime N Raleigh locale. 5 bedrms 3 full updated baths. Refinished hwds thruout most of 1st flr. New carpet. New light fixtures. Fabulous kitchenoffers quartz tops, center island, s/s Jenn-Aire apps & custom cabs. Master w/ spa like bath w/ new double vanity, soaking tub & sep oversized tile shower. Lower level has bonus rm w/ wetbar, 2 bedrms & full bath. Screen porch + deck. Sparkling pool w/ private b-yard.
This property is off market, which means it's not currently listed for sale or rent on Zillow. This may be different from what's available on other websites or public sources.

