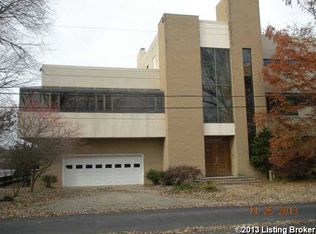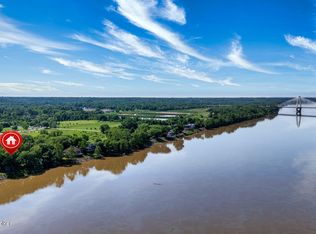GREAT PRICE and IMMEDIATE POSSESSION on this 2675 square foot two story. First floor has 3 car garage with plenty of storage space, full bath and foyer with elevator or spiral staircase to second floor. Extra-tall ceilings on first floor was built to withstand flooding from the Ohio River and keep water from reaching the second floor. Second floor has foyer with large kitchen that opens to great room with fireplace (all vaulted.) Master with master whirlpool bath with sunroom off master, bedrooms two and three, full bath, half bath, study and laundry. Trex decking goes across back of the house with access from kitchen, great room and master bedroom. and the majority of the rear of the second floor has glass with stunning views of the Ohio River. Below deck has huge patio to accommodate large parties. Docks in need of repair. (Do not walk on.) Stove, refrigerator, washer & dryer to remain. Seller to provide a one-year Home Warranty. Sale includes an additional lot located across the street from the subject property DB 9160 PG 0496 used for additional parking. Per appraiser, one sale and one active listing were found on Beachland Beach Rd with a similar additional lot. These additional lots were packaged with the primary lot and appeared to add additional contributory value of approximately $30,000 - $50,000. (This information can be found on the last page of the appraisal the last paragraph.)
This property is off market, which means it's not currently listed for sale or rent on Zillow. This may be different from what's available on other websites or public sources.

