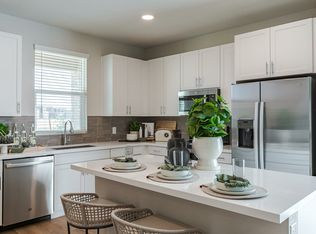Single-level Living (No Stairs): Super Sharp, Clean and Upgraded with Wood Laminate Floor in Living, Dining Rooms and 4th Bedroom/Office; Porcelain Tile Floors in Open Concept Kitchen/Family Room, Hall and Baths. Luxurious Neutral Carpet in Bedrooms. Ranch-style, Spacious, 4 Bedrooms (One Can be Stylish Den/Home Office with Separate Phone Line/Laminate Floor), Primary Bedroom with Bay Window, Garden Bath Tub/Separate Shower and Dual Vanities/Sinks, Walk-in Closet. 2 Baths, Upgraded Ceiling Fans, Family Room with Fireplace and French Doors leading to Fenced Private Grassy Yard and Covered Patio (Beautiful Landscaping Front and Back). Large Kitchen with Island for Snacks, Dining Nook with Space for Table/Chairs and Bay Window. Newer Air-conditioning, 2 1/2-car Garage with Plenty of Storage/Shelves and Automatic Openers.
Great Location: Super Family Neighborhood in Arrowhead Ranch Master-planned Community. Near Arrowhead Mall, Trendy Restaurants, Shopping, Arrowhead Country Club with Golf and Pool and Foothills Recreation and Aquatics Center. Convenient to the 101-Loop at 75th Avenue or Union Hills.
Near Excellent Schools-Deer Valley Unified School District:
Arrowhead Elementary School-75th Avenue & Union Hills (around the corner)
Highland Lakes Junior High-19000 N. 63rd Avenue
Deer Valley High School-18424 N. 51st Avenue
Available June 1: Call now to see your new home!
Pets OK with fees (no pet rent). Refundable cleaning deposit. Credit check determines security deposit. Renter's insurance required. Contact landlord by phone if interested in appointment to see home. Can submit application through Zillow or request application from Landlord.
House for rent
Accepts Zillow applications
$2,395/mo
7211 W Morrow Dr, Glendale, AZ 85308
4beds
1,818sqft
Price is base rent and doesn't include required fees.
Single family residence
Available Sun Jun 1 2025
Cats, small dogs OK
Air conditioner, central air, ceiling fan
Hookups laundry
Attached garage parking
Forced air, fireplace
What's special
Covered patioFamily room with fireplaceLarge kitchen with islandSeparate showerWalk-in closetGarden bath tubPorcelain tile floors
- 17 days
- on Zillow |
- -- |
- -- |
Travel times
Facts & features
Interior
Bedrooms & bathrooms
- Bedrooms: 4
- Bathrooms: 2
- Full bathrooms: 2
Rooms
- Room types: Breakfast Nook, Dining Room, Family Room, Master Bath, Office
Heating
- Forced Air, Fireplace
Cooling
- Air Conditioner, Central Air, Ceiling Fan
Appliances
- Included: Dishwasher, Disposal, Oven, Range Oven, Refrigerator, WD Hookup
- Laundry: Hookups
Features
- Ceiling Fan(s), Storage, WD Hookup, Walk In Closet, Walk-In Closet(s)
- Flooring: Carpet, Hardwood, Tile
- Windows: Double Pane Windows
- Has fireplace: Yes
Interior area
- Total interior livable area: 1,818 sqft
Property
Parking
- Parking features: Attached, Off Street
- Has attached garage: Yes
- Details: Contact manager
Features
- Exterior features: Balcony, Guest parking, Heating system: Forced Air, High-speed Internet Ready, Lawn, Living room, Walk In Closet
Details
- Parcel number: 20034156
Construction
Type & style
- Home type: SingleFamily
- Property subtype: Single Family Residence
Condition
- Year built: 1990
Utilities & green energy
- Utilities for property: Cable Available
Community & HOA
Location
- Region: Glendale
Financial & listing details
- Lease term: 1 Year
Price history
| Date | Event | Price |
|---|---|---|
| 5/19/2025 | Price change | $2,395-4%$1/sqft |
Source: Zillow Rentals | ||
| 5/6/2025 | Listed for rent | $2,495+4.2%$1/sqft |
Source: Zillow Rentals | ||
| 6/27/2023 | Listing removed | -- |
Source: Zillow Rentals | ||
| 6/14/2023 | Listed for rent | $2,395-1.2%$1/sqft |
Source: Zillow Rentals | ||
| 4/24/2023 | Listing removed | -- |
Source: Zillow Rentals | ||
![[object Object]](https://photos.zillowstatic.com/fp/1149eac9fcd84444baf24c8fbac47d96-p_i.jpg)
