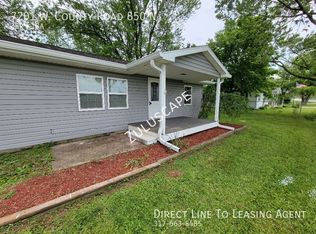Sold
$73,800
7211 W 850th Rd N, Gaston, IN 47342
3beds
1,220sqft
Residential, Single Family Residence
Built in 1955
0.3 Acres Lot
$76,300 Zestimate®
$60/sqft
$1,259 Estimated rent
Home value
$76,300
$65,000 - $89,000
$1,259/mo
Zestimate® history
Loading...
Owner options
Explore your selling options
What's special
BACK ON MARKET!! Countryside Charm with Endless Potential! Discover the perfect blend of peaceful country living and convenient access to nearby amenities with this charming 3-bedroom, 1.5-bathroom home nestled on W County Road 850 in Gaston, Indiana. This countryside getaway offers plenty of space both inside and out. Step into the spacious kitchen, where there's plenty of room for cooking up those secret family recipes and gathering with loved ones. The home features a large, detached garage, ideal for extra storage, workshop space, or hobbies, plus an additional shed attached to the garage for even more flexibility. You'll also enjoy the convenience of an attached garage on the home itself, perfect for daily use. Step outside to relax or entertain on the wooden deck, which is mostly covered, making it a perfect spot to enjoy the fresh air rain or shine. Whether you're looking to make this your personal retreat or an investment, this home is brimming with potential. Enjoy the quiet of rural life while still being just a short drive to local shopping, dining, and other essentials.
Zillow last checked: 8 hours ago
Listing updated: August 06, 2025 at 01:47pm
Listing Provided by:
Todd Schneider 317-670-2022,
eXp Realty, LLC
Bought with:
Heather Surber
Golden Rule Realty, LLC
Source: MIBOR as distributed by MLS GRID,MLS#: 22034391
Facts & features
Interior
Bedrooms & bathrooms
- Bedrooms: 3
- Bathrooms: 2
- Full bathrooms: 1
- 1/2 bathrooms: 1
- Main level bathrooms: 2
- Main level bedrooms: 3
Primary bedroom
- Level: Main
- Area: 130.29 Square Feet
- Dimensions: 12.9 x 10.1
Bedroom 2
- Level: Main
- Area: 103.84 Square Feet
- Dimensions: 11.8 x 8.8
Bedroom 3
- Level: Main
- Area: 100.05 Square Feet
- Dimensions: 11.5 x 8.7
Family room
- Level: Main
- Area: 188.4 Square Feet
- Dimensions: 12 x 15.7
Kitchen
- Level: Main
- Area: 101.12 Square Feet
- Dimensions: 12.8 x 7.9
Living room
- Level: Main
- Area: 156.75 Square Feet
- Dimensions: 9.5 x 16.5
Heating
- Forced Air
Cooling
- Central Air
Appliances
- Included: None
Features
- Attic Pull Down Stairs, Pantry
- Has basement: No
- Attic: Pull Down Stairs
- Number of fireplaces: 1
- Fireplace features: Family Room
Interior area
- Total structure area: 1,220
- Total interior livable area: 1,220 sqft
Property
Parking
- Total spaces: 3
- Parking features: Attached, Detached, Gravel
- Attached garage spaces: 3
Features
- Levels: One
- Stories: 1
- Patio & porch: Deck
Lot
- Size: 0.30 Acres
- Features: Trees-Small (Under 20 Ft)
Details
- Parcel number: 180235401003000024
- Special conditions: As Is,HUD Owned
- Horse amenities: None
Construction
Type & style
- Home type: SingleFamily
- Architectural style: Ranch
- Property subtype: Residential, Single Family Residence
Materials
- Vinyl Siding
- Foundation: Block
Condition
- New construction: No
- Year built: 1955
Utilities & green energy
- Water: Private
Community & neighborhood
Location
- Region: Gaston
- Subdivision: Washington
Price history
| Date | Event | Price |
|---|---|---|
| 8/5/2025 | Sold | $73,800-18%$60/sqft |
Source: | ||
| 7/9/2025 | Pending sale | $90,000$74/sqft |
Source: | ||
| 7/2/2025 | Price change | $90,000-10%$74/sqft |
Source: | ||
| 6/22/2025 | Listed for sale | $100,000$82/sqft |
Source: | ||
| 6/2/2025 | Pending sale | $100,000$82/sqft |
Source: | ||
Public tax history
Tax history is unavailable.
Neighborhood: 47342
Nearby schools
GreatSchools rating
- 6/10Wes-Del Elementary SchoolGrades: K-5Distance: 1.3 mi
- 6/10Wes-Del Middle/Senior High SchoolGrades: 6-12Distance: 2.7 mi
Schools provided by the listing agent
- Elementary: Wes-Del Elementary School
- High: Wes-Del Middle/Senior High School
Source: MIBOR as distributed by MLS GRID. This data may not be complete. We recommend contacting the local school district to confirm school assignments for this home.

Get pre-qualified for a loan
At Zillow Home Loans, we can pre-qualify you in as little as 5 minutes with no impact to your credit score.An equal housing lender. NMLS #10287.
