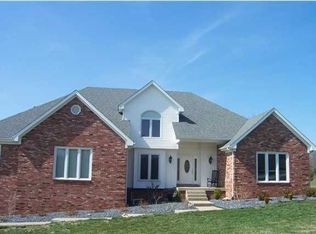Stunning 4 Bedroom, 3.5 bath home located in Spring Hill Subdivision, award winning Oldham County Schools! Upon entering custom designed paver driveway, landscape offers blooming perennials on every corner. Enter the foyer with Dining Room on right, trey ceiling, wainscoting. To left is a formal living room that could be used as a office with glass pocket doors that will lead you to family room with fireplace and abundance of custom built-in cabinetry. Kitchen has a ''Tuscany Flair'' with hand sculptured bricks, eat in kitchen with granite countertops, stainless steel appliances, center island with breakfast bar seating. Master bedroom is very spacious with hand painted trey ceiling with a side study with custom cabinetry. Master bath features double raised vanities, soaking tub,
This property is off market, which means it's not currently listed for sale or rent on Zillow. This may be different from what's available on other websites or public sources.

