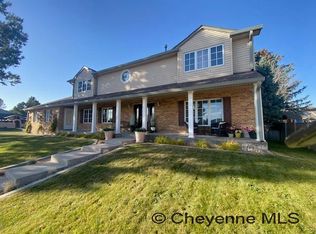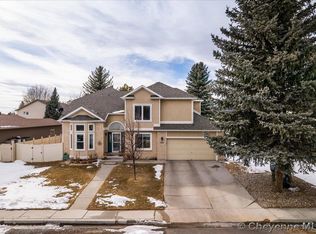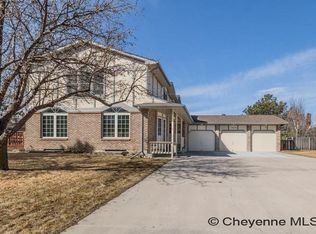Sold on 08/01/25
Price Unknown
7211 Rodeo Ct, Cheyenne, WY 82009
4beds
3,448sqft
City Residential, Residential
Built in 1989
8,712 Square Feet Lot
$600,000 Zestimate®
$--/sqft
$3,314 Estimated rent
Home value
$600,000
$570,000 - $630,000
$3,314/mo
Zestimate® history
Loading...
Owner options
Explore your selling options
What's special
Welcome to 7211 Rodeo Court—an exceptional four-bedroom, four-bathroom home tucked away on a quiet cul-de-sac in one of Cheyenne’s most desirable neighborhoods. With its charming, storybook curb appeal, this home features a classic combination of brick and ABC seamless siding, along with a spacious three-car garage. Inside, you'll find three bedrooms upstairs plus a versatile loft—ideal for a home office, playroom, or additional living space. The primary suite includes a luxurious five-piece bathroom. The kitchen and bathrooms have been tastefully updated, blending modern convenience with timeless style. A new central A/C system adds comfort during warmer months. Step outside to a park-like backyard with a patio perfect for entertaining or relaxing. The home includes a full lawn sprinkler system in both the front and back yards. This property is in truly exceptional condition and ready to welcome its next owner.
Zillow last checked: 8 hours ago
Listing updated: August 04, 2025 at 08:57am
Listed by:
Jeremy Hamilton 307-630-1582,
#1 Properties
Bought with:
Scott Foster
#1 Properties
Source: Cheyenne BOR,MLS#: 97520
Facts & features
Interior
Bedrooms & bathrooms
- Bedrooms: 4
- Bathrooms: 4
- Full bathrooms: 2
- 3/4 bathrooms: 1
- 1/2 bathrooms: 1
- Main level bathrooms: 1
Primary bedroom
- Level: Upper
- Area: 224
- Dimensions: 16 x 14
Bedroom 2
- Level: Upper
- Area: 110
- Dimensions: 11 x 10
Bedroom 3
- Level: Upper
- Area: 120
- Dimensions: 12 x 10
Bedroom 4
- Level: Basement
- Area: 325
- Dimensions: 25 x 13
Bathroom 1
- Features: Full
- Level: Upper
Bathroom 2
- Features: Full
- Level: Upper
Bathroom 3
- Features: 1/2
- Level: Main
Bathroom 4
- Features: 3/4
- Level: Basement
Dining room
- Level: Main
- Area: 144
- Dimensions: 12 x 12
Family room
- Level: Basement
- Area: 364
- Dimensions: 28 x 13
Kitchen
- Level: Main
- Area: 208
- Dimensions: 16 x 13
Living room
- Level: Main
- Area: 234
- Dimensions: 18 x 13
Basement
- Area: 1128
Heating
- Forced Air, Natural Gas
Cooling
- Central Air
Appliances
- Included: Dishwasher, Disposal, Microwave, Range, Refrigerator, Washer
- Laundry: Main Level
Features
- Great Room, Pantry, Separate Dining, Vaulted Ceiling(s), Walk-In Closet(s), Solid Surface Countertops
- Flooring: Hardwood, Tile
- Windows: Bay Window(s)
- Basement: Partially Finished
- Number of fireplaces: 2
- Fireplace features: Two, Gas, Pellet Stove
Interior area
- Total structure area: 3,448
- Total interior livable area: 3,448 sqft
- Finished area above ground: 2,288
Property
Parking
- Total spaces: 3
- Parking features: 3 Car Attached, Garage Door Opener
- Attached garage spaces: 3
Accessibility
- Accessibility features: None
Features
- Levels: One and One Half
- Stories: 1
- Patio & porch: Patio, Covered Porch
- Exterior features: Sprinkler System
- Fencing: Back Yard
Lot
- Size: 8,712 sqft
- Dimensions: 8800
- Features: Cul-De-Sac, Front Yard Sod/Grass, Sprinklers In Front, Backyard Sod/Grass, Sprinklers In Rear
Details
- Parcel number: 19213005200110
- Special conditions: None of the Above
Construction
Type & style
- Home type: SingleFamily
- Property subtype: City Residential, Residential
Materials
- Brick, Metal Siding
- Foundation: Basement
- Roof: Composition/Asphalt
Condition
- New construction: No
- Year built: 1989
Utilities & green energy
- Electric: Black Hills Energy
- Gas: Black Hills Energy
- Sewer: City Sewer
- Water: Public
- Utilities for property: Cable Connected
Green energy
- Energy efficient items: Ceiling Fan
- Water conservation: Drip SprinklerSym.onTimer
Community & neighborhood
Location
- Region: Cheyenne
- Subdivision: Western Hills
Other
Other facts
- Listing agreement: N
- Listing terms: Cash,Conventional,VA Loan
Price history
| Date | Event | Price |
|---|---|---|
| 8/1/2025 | Sold | -- |
Source: | ||
| 6/27/2025 | Pending sale | $600,000$174/sqft |
Source: | ||
| 6/18/2025 | Listed for sale | $600,000$174/sqft |
Source: | ||
Public tax history
| Year | Property taxes | Tax assessment |
|---|---|---|
| 2024 | $3,273 +0.7% | $46,286 +0.7% |
| 2023 | $3,251 +6.2% | $45,982 +8.4% |
| 2022 | $3,061 +17.1% | $42,406 +17.4% |
Find assessor info on the county website
Neighborhood: 82009
Nearby schools
GreatSchools rating
- 6/10Jessup Elementary SchoolGrades: K-6Distance: 0.6 mi
- 6/10McCormick Junior High SchoolGrades: 7-8Distance: 0.9 mi
- 7/10Central High SchoolGrades: 9-12Distance: 1.1 mi


