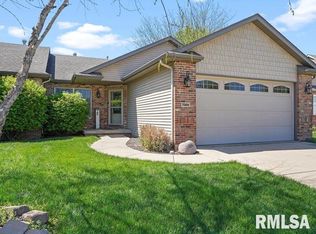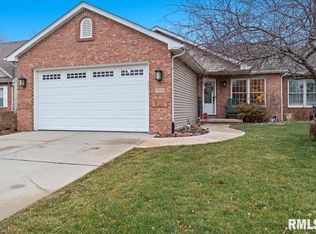You will love this impressive 3 bed, 2.5 bath attached 1.5 story home in Piper Glen subdivision with its vaulted ceiling, all-season sun room and so much more! The eat-in kitchen comes with all of the appliances and cabinets galore. There is a main floor master suite, large fenced in back yard and a partially finished basement perfect for your next man/woman cave and extra storage area with shelves! This home has it all, and also features a 2-car attached garage and a beautiful gas log fireplace in the living room. There is a laundry hook up on the main floor, as well as in the basement. The other 2 bedrooms are located upstairs, with a Jack-n-Jill bath and open loft area. Water Heater new in 2019. PRE-INSPECTED for your savings and convenience.
This property is off market, which means it's not currently listed for sale or rent on Zillow. This may be different from what's available on other websites or public sources.

