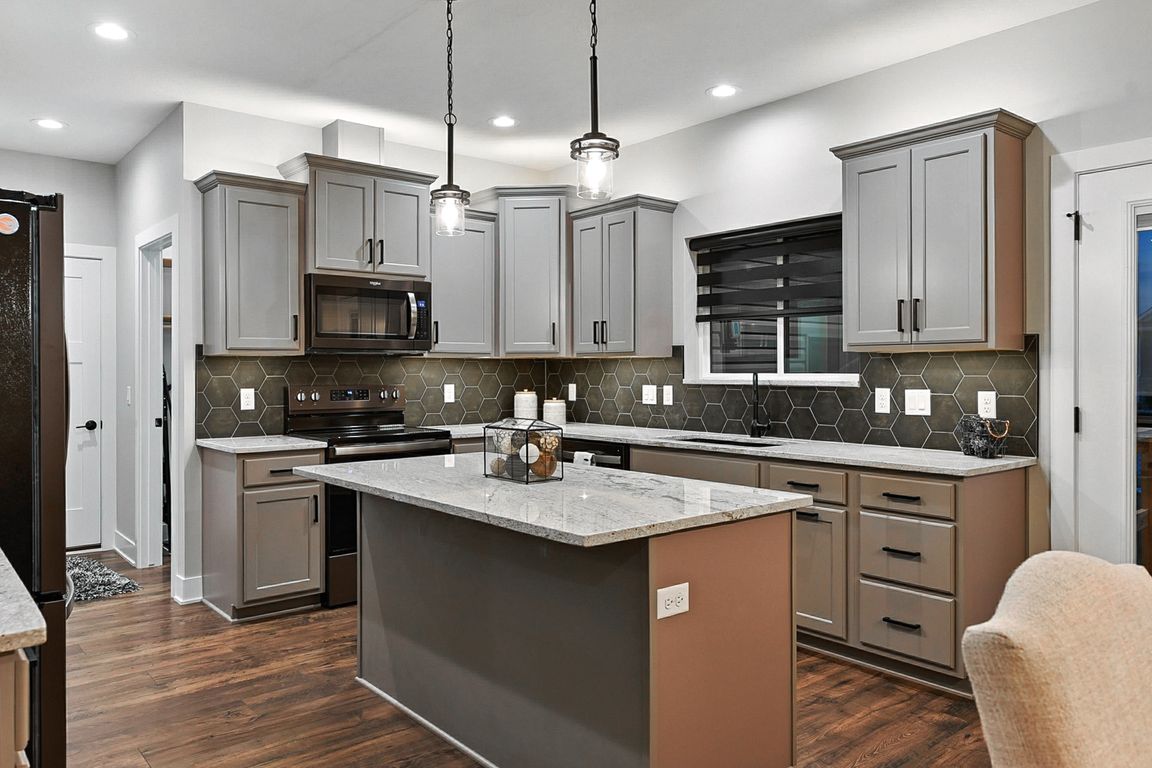
For sale
$560,000
4beds
2,670sqft
7211 N 50th St, Lincoln, NE 68514
4beds
2,670sqft
Single family residence
Built in 2023
10,454 sqft
4 Attached garage spaces
$210 price/sqft
$100 annually HOA fee
What's special
Fully fenced backyardCovered patioFully finished basementMain floor laundry areaCorner lotWet bar areaOpen concept
Welcome to this stunning custom-built walk out ranch home, situated on a large corner lot. Boasting 4 spacious bedrooms and three elegant bathrooms, this residence offers ample space for family and guests alike. The main floor features an open concept with the kitchen, dining area and living room seamlessly connected. The ...
- 12 days
- on Zillow |
- 896 |
- 24 |
Source: GPRMLS,MLS#: 22519256
Travel times
Kitchen
Primary Bedroom
Dining Room
Zillow last checked: 7 hours ago
Listing updated: July 15, 2025 at 11:04pm
Listed by:
Pam Rasmussen 402-658-1969,
BHHS Ambassador Real Estate
Source: GPRMLS,MLS#: 22519256
Facts & features
Interior
Bedrooms & bathrooms
- Bedrooms: 4
- Bathrooms: 3
- Full bathrooms: 1
- 3/4 bathrooms: 2
- Main level bathrooms: 2
Primary bedroom
- Features: Window Covering, Ceiling Fan(s), Walk-In Closet(s), Luxury Vinyl Plank
- Level: Main
Bedroom 1
- Features: Window Covering, Ceiling Fan(s), Luxury Vinyl Plank
- Level: Main
Bedroom 2
- Features: Wall/Wall Carpeting, Window Covering, Ceiling Fan(s), Egress Window
- Level: Basement
Bedroom 3
- Features: Wall/Wall Carpeting, Window Covering, Ceiling Fan(s), Egress Window
- Level: Basement
Primary bathroom
- Features: 3/4, Shower, Double Sinks
Dining room
- Features: Window Covering, Luxury Vinyl Plank
- Level: Main
Kitchen
- Features: Window Covering, Dining Area, Pantry, Luxury Vinyl Plank, Exterior Door
- Level: Main
Living room
- Features: Window Covering, Ceiling Fan(s), Luxury Vinyl Plank
- Level: Main
Basement
- Area: 1470
Heating
- Natural Gas, Forced Air
Cooling
- Central Air
Appliances
- Included: Range, Refrigerator, Dishwasher, Disposal, Microwave
- Laundry: Luxury Vinyl Plank
Features
- Wet Bar, High Ceilings, Ceiling Fan(s), Pantry
- Flooring: Vinyl, Carpet, Luxury Vinyl, Plank
- Windows: Window Coverings
- Basement: Egress,Walk-Out Access
- Has fireplace: No
Interior area
- Total structure area: 2,670
- Total interior livable area: 2,670 sqft
- Finished area above ground: 1,470
- Finished area below ground: 1,200
Property
Parking
- Total spaces: 4
- Parking features: Attached, Garage Door Opener
- Attached garage spaces: 4
Features
- Patio & porch: Covered Patio
- Exterior features: Sprinkler System
- Fencing: Chain Link,Full
Lot
- Size: 10,454.4 Square Feet
- Dimensions: 111 x 101
- Features: Up to 1/4 Acre., City Lot, Corner Lot, Subdivided, Public Sidewalk, Curb Cut, Sloped, Paved, Common Area
Details
- Parcel number: 1832210006000
Construction
Type & style
- Home type: SingleFamily
- Architectural style: Ranch
- Property subtype: Single Family Residence
Materials
- Stone, Masonite
- Foundation: Concrete Perimeter
- Roof: Composition
Condition
- Not New and NOT a Model
- New construction: No
- Year built: 2023
Utilities & green energy
- Sewer: Public Sewer
- Water: Public
- Utilities for property: Electricity Available, Natural Gas Available, Water Available, Sewer Available, Cable Available
Community & HOA
Community
- Subdivision: Northbank Preserve
HOA
- Has HOA: Yes
- Services included: Common Area Maintenance
- HOA fee: $100 annually
Location
- Region: Lincoln
Financial & listing details
- Price per square foot: $210/sqft
- Tax assessed value: $308,000
- Annual tax amount: $4,835
- Date on market: 7/11/2025
- Listing terms: VA Loan,FHA,Conventional,Cash
- Ownership: Fee Simple
- Electric utility on property: Yes
- Road surface type: Paved