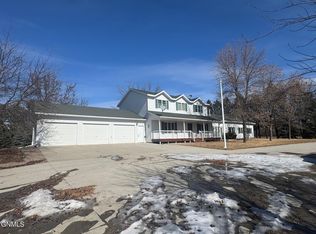Sold on 04/22/25
Price Unknown
7211 Moonlite Rd, Bismarck, ND 58503
4beds
2,440sqft
Single Family Residence
Built in 1986
2 Acres Lot
$458,600 Zestimate®
$--/sqft
$2,871 Estimated rent
Home value
$458,600
$422,000 - $495,000
$2,871/mo
Zestimate® history
Loading...
Owner options
Explore your selling options
What's special
PRICE REDUCED! This is a well maintained 4 bed 3/bath home with land to build a shop! It sits on two acres in NE Bismarck and is surrounded by established trees, including apple and pear, three native flower gardens, a bird sanctuary and rows of organic grown berries! Enjoy the brick pathways and firepit that surround the home. The updated split entry house has four bedrooms, three baths and two patio doors to a covered deck so you can enjoy the private outdoors. The light filled kitchen is open to the dining space along with a gas cooktop, wall oven and granite countertops. The living room has a built-in bookcase with lots of storage. Main floor laundry along with the primary bedroom has an updated bath and a bonus room that could be a huge walk-in closet or just your own private space. Downstairs are daylight windows along with three bedrooms and a family room. The attached double garage has pegged walls and a workbench. New shingles on the roof in 2023. This quiet and scenic neighborhood feels rural yet is close to town. Don't wait-call to see today.
Zillow last checked: 8 hours ago
Listing updated: April 23, 2025 at 08:09am
Listed by:
CINDY L COOPER 701-319-4663,
BIANCO REALTY, INC.
Bought with:
Beth M Ivesdal, 10455
CENTURY 21 Morrison Realty
Sara Kunick, 11527
CENTURY 21 Morrison Realty
Source: Great North MLS,MLS#: 4015094
Facts & features
Interior
Bedrooms & bathrooms
- Bedrooms: 4
- Bathrooms: 3
- 3/4 bathrooms: 2
- 1/2 bathrooms: 1
Bedroom 1
- Level: Main
Bedroom 2
- Level: Lower
Bedroom 4
- Level: Lower
Bathroom 1
- Level: Main
Bathroom 2
- Level: Main
Bathroom 3
- Level: Lower
Bathroom 3
- Level: Lower
Dining room
- Level: Main
Kitchen
- Level: Main
Laundry
- Level: Main
Living room
- Level: Main
Recreation room
- Level: Lower
Heating
- Propane
Cooling
- Ceiling Fan(s), Central Air
Appliances
- Included: Dishwasher, Dryer, Gas Cooktop, Oven, Range Hood, Refrigerator, Washer
- Laundry: Main Level
Features
- High Speed Internet, Main Floor Bedroom, Pantry, Primary Bath, TV Mounts and Hardware, Vaulted Ceiling(s)
- Flooring: Vinyl, Carpet, Laminate
- Windows: Window Treatments
- Basement: Finished
- Has fireplace: No
Interior area
- Total structure area: 2,440
- Total interior livable area: 2,440 sqft
- Finished area above ground: 1,220
- Finished area below ground: 1,220
Property
Parking
- Total spaces: 2
- Parking features: Garage Door Opener, Gravel, Insulated, Garage Faces Front, Double Driveway, Attached
- Attached garage spaces: 2
Features
- Levels: Multi/Split,Split Entry
- Patio & porch: Deck, Patio, Porch
- Exterior features: Rain Gutters, Private Yard, Garden
Lot
- Size: 2 Acres
- Dimensions: 87,120 sq ft
- Features: Wooded, Landscaped, Level, Private, Rectangular Lot
Details
- Parcel number: 32139798402020
- Horses can be raised: Yes
Construction
Type & style
- Home type: SingleFamily
- Property subtype: Single Family Residence
Materials
- Brick Veneer, Vinyl Siding
- Foundation: Concrete Perimeter
- Roof: Shingle,Asphalt
Condition
- New construction: No
- Year built: 1986
Utilities & green energy
- Gas: Propane Tank Rented
- Sewer: Septic Tank
- Water: Rural Water Membership
- Utilities for property: Trash Pickup - Private, Sewer Connected, Water Connected, Propane, Electricity Connected
Community & neighborhood
Location
- Region: Bismarck
- Subdivision: Skyline Estates
Other
Other facts
- Listing terms: Conventional,No Seller Finance
- Road surface type: Paved
Price history
| Date | Event | Price |
|---|---|---|
| 4/22/2025 | Sold | -- |
Source: Great North MLS #4015094 Report a problem | ||
| 10/9/2024 | Pending sale | $459,900$188/sqft |
Source: Great North MLS #4015094 Report a problem | ||
| 9/15/2024 | Price change | $459,900-4.2%$188/sqft |
Source: Great North MLS #4015094 Report a problem | ||
| 9/2/2024 | Price change | $480,000-4%$197/sqft |
Source: Great North MLS #4015094 Report a problem | ||
| 8/7/2024 | Listed for sale | $499,900$205/sqft |
Source: Great North MLS #4015094 Report a problem | ||
Public tax history
| Year | Property taxes | Tax assessment |
|---|---|---|
| 2024 | $3,577 +6.1% | $158,950 +5.2% |
| 2023 | $3,370 -1.1% | $151,150 +7.6% |
| 2022 | $3,409 -2.2% | $140,450 +3.6% |
Find assessor info on the county website
Neighborhood: 58503
Nearby schools
GreatSchools rating
- 7/10Silver Ranch Elementary SchoolGrades: K-5Distance: 2 mi
- 5/10Simle Middle SchoolGrades: 6-8Distance: 5.5 mi
- 5/10Legacy High SchoolGrades: 9-12Distance: 3.2 mi
