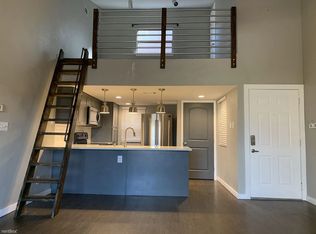Beautiful community nestled in the rolling Hills of Northwest Central Austin, near Lake Austin & 360 bridge with boat ramps, across the street light from Bull Creek with DOG Park, swimming hole, trails, beautiful, HIKING, running-walking trail, creeks and hiking trails down around old SPICEWOOD. Single-STORE, front entry 2- car garage, METAL GATE W/ BRICK entrance to private garden style entrance FORWARD & LEFT around to front door with covered patio and area for small table- private. Ready for beautiful hanging plants, flowers, plenty of room for potted plants or put them in the ground w/ lots of beautiful tree shade & SUN. easily watered with built-in system and hose front and back. Back-Small garden patio yard with privacy fence and gate opening to Greenbelt & big trees, Open area, Master looks out to Greenbelt and has door to Private garden backyard patio. Second bedroom in the front of the unit with ONE WALL OF CLOSET AND WINDOW LOOKING TO FRONT PRIVATE ENTRANCE. HALL FUll bathroom, outside the door, linen closet in hallway, AC unit-furnace separate master. Master in the rear of the property. No Carpet! NO YARD MAINTENANCE OTHER THAN FLOWERS AND SHRUBS IN PRIVATE FRONT AND BACK YARD AREA. BEDS AND BATHS-ALL on the right side, living dining & the rest of the unit to the left. High ceilings in living room and dining. Eat in breakfast dining and or second living type space could be used as a home office with a private window looking out to the Private front courtyard garden area. Has a door to garage leading to washer, dryer connections, the two car attached garage. All appliance's w/ large islands style STONE bar open to kitchen and formal dining. UPDATED, Private. QUIET AREA WITH EASY ACCESS TO THE FINEST RESTAURANTS, shopping and grocery stores, Costco, PARKS, 183 , CAP OF TEXAS HIGHWAY, 2222, MOPAC, THE ARBORETUM, THE DOMAIN, EASY DRIVE TO DWT ATX .
Townhouse for rent
$2,100/mo
7211 Lakewood Dr APT 127, Austin, TX 78750
2beds
1,165sqft
Price may not include required fees and charges.
Townhouse
Available Sun Jul 6 2025
-- Pets
Central air, electric, ceiling fan
Electric dryer hookup laundry
4 Attached garage spaces parking
-- Heating
What's special
Privacy fenceBoat rampsPrivate garden backyard patioBack-small garden patio yardCovered patioAc unit-furnace separate masterEat in breakfast dining
- 3 days
- on Zillow |
- -- |
- -- |
Travel times
Prepare for your first home with confidence
Consider a first-time homebuyer savings account designed to grow your down payment with up to a 6% match & 4.15% APY.
Facts & features
Interior
Bedrooms & bathrooms
- Bedrooms: 2
- Bathrooms: 2
- Full bathrooms: 2
Cooling
- Central Air, Electric, Ceiling Fan
Appliances
- Included: Dishwasher, Disposal, Microwave, Oven, Range, Refrigerator, WD Hookup
- Laundry: Electric Dryer Hookup, Hookups, In Garage, Main Level, Washer Hookup
Features
- 2 Primary Baths, 2 Primary Suites, Bar, Cathedral Ceiling(s), Ceiling Fan(s), Eat-in Kitchen, Electric Dryer Hookup, Entrance Foyer, Granite Counters, High Ceilings, High Speed Internet, In-Law Floorplan, Multiple Dining Areas, No Interior Steps, Open Floorplan, Primary Bedroom on Main, Single level Floor Plan, Stone Counters, Storage, WD Hookup, Walk-In Closet(s), Washer Hookup
- Flooring: Tile, Wood
Interior area
- Total interior livable area: 1,165 sqft
Property
Parking
- Total spaces: 4
- Parking features: Attached, Driveway, Garage, Covered
- Has attached garage: Yes
- Details: Contact manager
Features
- Stories: 1
- Exterior features: 2 Primary Baths, 2 Primary Suites, Accessible Bedroom, Accessible Closets, Accessible Entrance, Accessible Full Bath, Accessible Hallway(s), Accessible Kitchen, Accessible Kitchen Appliances, Aggregate, Association Fees included in rent, Attached, BBQ Pit/Grill, Back to Park/Greenbelt, Bar, Barbecue, CCTYD, Carbon Monoxide Detector(s), Cathedral Ceiling(s), Ceiling Fan(s), Central Living Area, Close to Clubhouse, Clubhouse, Common Area, Common Area Maintenance included in rent, Common Grounds, Courtyard, Curbs, Dog Park, Door-Single, Driveway, Eat-in Kitchen, Electric Dryer Hookup, Entrance Foyer, Fenced, Fire Alarm, Flooring: Wood, Front Porch, Front Yard, FullyAccessible, Garage, Garage Door Opener, Garage Faces Front, Granite Counters, Grounds Care included in rent, Gutters Partial, HVAC Maintenance included in rent, High Ceilings, High Speed Internet, High-speed Internet Ready, Ice Maker, In Garage, In Ground, In-Law Floorplan, Inside Entrance, Kitchen Level, Landscaped, Lap, Lawn, Level, Lighting, Lot Features: See Remarks, Back to Park/Greenbelt, Close to Clubhouse, Curbs, Front Yard, Landscaped, Level, Native Plants, Private, Public Maintained Road, Trees-Large (Over 40 Ft), Many Trees, Trees-Medium (20 Ft - 40 Ft), Views, Main Level, Many Trees, Multiple Dining Areas, Native Plants, No Interior Steps, Open Floorplan, Outdoor Pool, Park, Patio, Pet Park, Pets - Call, Negotiable, Picnic Area, Playground, Pool, Primary Bedroom on Main, Private, Private Entrance, Private Yard, Public Maintained Road, RNGHD, Repairs included in rent, Roof Maintenance included in rent, Roof Type: Shake Shingle, Side By Side, Sidewalks, Single level Floor Plan, Smoke Detector(s), Stainless Steel Appliance(s), Stone Counters, Storage, Street Lights, Taxes included in rent, Tennis Court(s), Trees-Large (Over 40 Ft), Trees-Medium (20 Ft - 40 Ft), Uncovered Courtyard, Views, Walk-In Closet(s), Washer Hookup, Water included in rent
Construction
Type & style
- Home type: Townhouse
- Property subtype: Townhouse
Materials
- Roof: Shake Shingle
Condition
- Year built: 1983
Utilities & green energy
- Utilities for property: Water
Community & HOA
Community
- Features: Clubhouse, Playground, Pool, Tennis Court(s)
HOA
- Amenities included: Pool, Tennis Court(s)
Location
- Region: Austin
Financial & listing details
- Lease term: See Remarks
Price history
| Date | Event | Price |
|---|---|---|
| 6/22/2025 | Listed for rent | $2,100$2/sqft |
Source: Unlock MLS #7420021 | ||
![[object Object]](https://photos.zillowstatic.com/fp/6291deb26066ebc88472ac46c29f5057-p_i.jpg)
