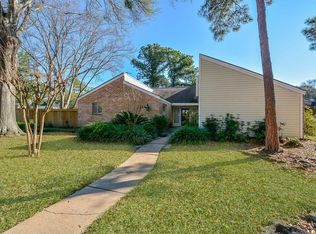Lovely home available for lease in the fabulous golf course community of Hearthstone. This 3 bedroom/2 bath home has a large eat in kitchen with double oven, formal dining room, bonus room and loft home office space. Washer and dryer included. Deposit and first month's rent due upon signing. Renter pays all utilities and yard maintenance. No smoking permitted inside. Pets accepted on a case-by-case basis with non-refundable pet deposit.
This property is off market, which means it's not currently listed for sale or rent on Zillow. This may be different from what's available on other websites or public sources.
