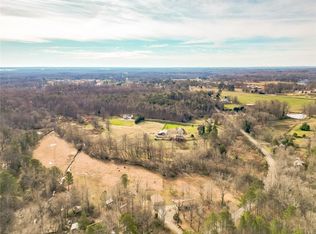Now Available: AMAZING HOME ON AMAZING ACREAGE! Country living within minutes of premier outlet shopping, medical facilities, Hwy 400, and major restaurants. This perfect home is located in wonderful Forsyth County with its state-recognized School System. The inviting Front Porch welcomes you into this beautiful Ranch home that has been professionally remodeled and upgraded to the highest standard! Pristine hardwoods and added craftsman touches throughout. The huge country kitchen has an oversized Dining area, SS appliances, a large island with extra storage & seating for 4, loads of counter space, and an abundance of cabinet storage. Master & secondary bedrooms have walk-in closets. Custom tile & double granite vanities in the main floor baths. Cozy up to the wood-burning fireplace for those chilly winter nights and dream of all the summer fun you will have on the spacious back deck overlooking this piece of paradise! An added enticement to this stunning piece of property is the finished basement w/full bath, office, Bedroom & Media/living space. Loads of parking with an attached 1 car garage and a 2 car detached with lots of room for a workshop or storage. The seemingly endless level pasture is perfect for horses. There's a barn with power and water as well as 5 - 12x18 compartments that can be made into stalls. In Addition, there's another large detached building that can be used for wedding venues or friend and family get-togethers.This gated property has everything you could want and much more! You'll have to come and see it to appreciate all its beauty!
This property is off market, which means it's not currently listed for sale or rent on Zillow. This may be different from what's available on other websites or public sources.
