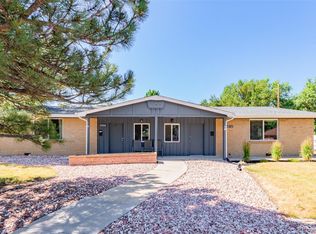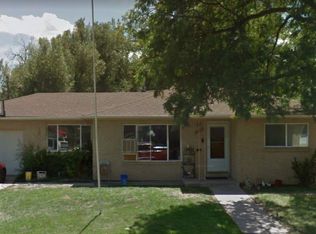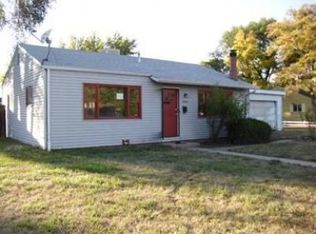Be the first to experience this BRAND NEW kitchen / living room. Welcome to Apollo Estates, where this dreamy mid-century ranch-style has just been renovated top-to-bottom, ready for our next tenants to make it their perfect home base. Location Here, you'll find yourself nestled in the ideal spot, right on the border of Wheat Ridge, Edgewater and Denver. We're talking 3 min to Tennyson Street, 5 min to Highlands Square/LoHi, 14 mins to Downtown and most importantly you're about 10 mins away from I-70, to beat unwanted mountain traffic on your adventure days. Specs Enjoy 3 generously sized bedrooms, each with their own closets, and a full bathroom. In case you were fooled by our AI staging, BRAND NEW counter tops and backsplash are getting installed Tuesday, September 10th. The unit features forced air heating and an evaporative cooler to keep you cozy and cool all year. It also comes stocked with its own full-sized washer and dryer. Picture this: relaxing in your own private backyard, which boasts a newly poured concrete patio and a brand new fence... All of which looks out over around ~3,000 sq ft of enclosed space. Did we mention we're pet friendly? Launch Sequence (Moving Forward) Available now for a one-year or longer lease. Deposit equal to one month's rent required. Rent includes lawn service, sewer and water. Tenant responsible for gas, electricity and internet and will carry those utilities in their name(s). Dogs (upon landlord approval) are allowed with additional $200 deposit and $35/month pet rent. Minimum credit required: 700. Background check, credit check and income verification for each adult applicant required when submitting application (offered through Zillow for $35). Tenant must carry renter's insurance for the duration of the lease and provide documentation prior to move-in. Text me questions and apply today! Lease duration: 12 month Tenant is responsible for electricity, gas and trash. Owner is responsible for water, sewer and lawn care. Off-street parking available Tenant is responsible for keeping house in good condition
This property is off market, which means it's not currently listed for sale or rent on Zillow. This may be different from what's available on other websites or public sources.


