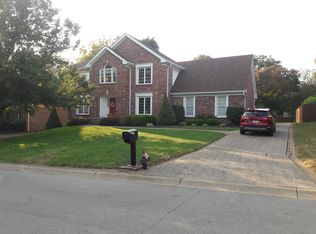Located just off of Highway 42 and Barbour Lane is the neighborhood of Falls Creek where this two story, 4 bed/3.5 bath home is located. With over 3700 square feet, this traditional home provides ample living space for your needs. A gas fireplace accentuates the first floor living area along with expansive windows for loads of natural light. The kitchen features brand new appliances (2022), stone countertops and refreshed kitchen cabinets. The laundry is conveniently located on the second flood along with all 4 bedrooms. The spacious primary bedroom and en suite feature dual vanities, a large walk in closet and large soaker tub. A secondary living space is located in the walkout basement and features a wood burning fireplace. Additionally, you will find a bonus room, currently being used as a guest room, with an attached full bath. All appliances and washer and dryer to remain.
This property is off market, which means it's not currently listed for sale or rent on Zillow. This may be different from what's available on other websites or public sources.
