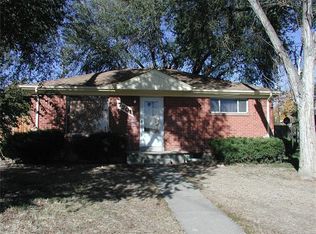Vacant and safe to show! Beautifully updated home with tons of indoor space! 4 bedrooms and can be used as 5 bedrooms, or have 2 living rooms downstairs! Close to Midtown and great access on Highway 36 to Boulder and surrounding areas. Tons of new construction and rising prices in the area. This home features new windows, new roof, newer sewer line, refinished modern grey hardwood floors, large bedrooms, updated bathrooms, and laundry hook-ups upstairs and downstairs. The kitchen has white quartz countertops and newer stainless appliances. There is a large covered patio and carport which also have new roofs. Lots of storage and a private backyard! This home is a great home for an owner or makes a great rental!
This property is off market, which means it's not currently listed for sale or rent on Zillow. This may be different from what's available on other websites or public sources.
