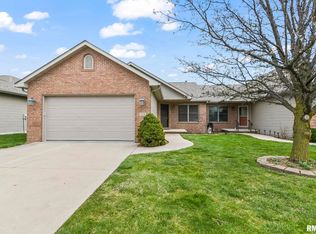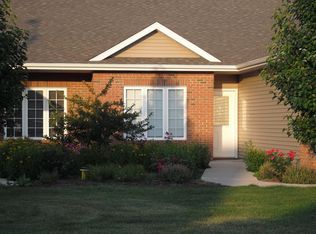Custom Built Duplex with lots of character and architectural detail. NOT your typical Cookie Cutter design. Well-cared for home that offers an abundance of natural light and space. 3 Large Bedrooms and 2 full bathrooms. Lots of Storage. Water Heater 2017. Whole House Humidifier. Hot Water Circulator Pump for quick hot water. Inviting patio for BBQing or just relaxing. Friendly neighborhood and close to restaurants and grocery stores. Easy access to walking/biking trail.
This property is off market, which means it's not currently listed for sale or rent on Zillow. This may be different from what's available on other websites or public sources.

