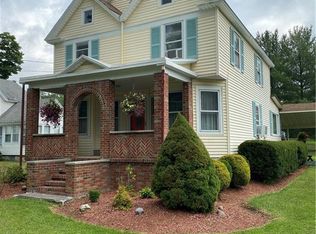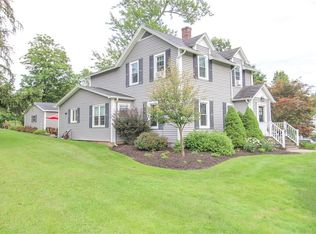Welcome to this beautiful colonial home with 4 bedrooms, 2 full baths, 2400 square ft (not including the finished attic!), dining room, living room, family room, and office (or first floor bedroom). This home does not disappoint with hardwood floors throughout, new windows, 2 car garage, screened-in porch and incredible patio. Located in the Owasco School district with the Owasco playground walking distance from your back yard, this home will not last. Call today for a showing.
This property is off market, which means it's not currently listed for sale or rent on Zillow. This may be different from what's available on other websites or public sources.

