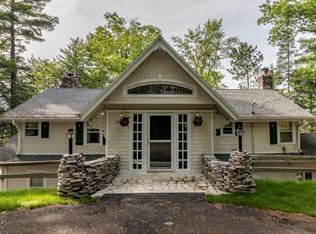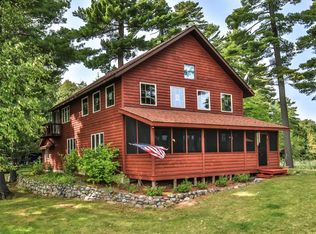Sold for $811,000 on 06/16/25
$811,000
7210 Olson Rd, Saint Germain, WI 54558
5beds
2,974sqft
Single Family Residence
Built in ----
2.13 Acres Lot
$-- Zestimate®
$273/sqft
$2,777 Estimated rent
Home value
Not available
Estimated sales range
Not available
$2,777/mo
Zestimate® history
Loading...
Owner options
Explore your selling options
What's special
Enjoy stunning sunsets and a sandy shoreline on Little St. Germain Lake! This well-maintained cedar home sits among towering pines and hardwoods for a peaceful retreat. Recent updates include a new septic system, added insulation, and fresh flooring. Inside, soaring ceilings and a grand fireplace highlight the great room. The spacious layout offers three large bedrooms, a generous dining area, an ample kitchen with plenty of storage, plus a cozy sleeping loft with additional private bedroom. That's FIVE bedrooms, if you've lost track. PLUS, the septic is sized for 7! Three full baths, plenty of room for everyone! Move-in ready OR an investment opportunity with great history. Don’t miss this opportunity!
Zillow last checked: 8 hours ago
Listing updated: July 09, 2025 at 04:24pm
Listed by:
JULIE WINTER-PAEZ (JWP GROUP) 715-891-1236,
RE/MAX PROPERTY PROS
Bought with:
JULIE WINTER-PAEZ (JWP GROUP)
RE/MAX PROPERTY PROS
Source: GNMLS,MLS#: 210736
Facts & features
Interior
Bedrooms & bathrooms
- Bedrooms: 5
- Bathrooms: 3
- Full bathrooms: 3
Bedroom
- Level: First
- Dimensions: 15x18
Bedroom
- Level: First
- Dimensions: 15x18
Bedroom
- Level: Second
- Dimensions: 13'11x17'1
Bedroom
- Level: First
- Dimensions: 18'4x15
Bedroom
- Level: Second
- Dimensions: 15'1x8'11
Bathroom
- Level: First
Bathroom
- Level: Second
Bathroom
- Level: First
Dining room
- Level: First
- Dimensions: 16x11'9
Entry foyer
- Level: First
- Dimensions: 6'3x14'3
Great room
- Level: First
- Dimensions: 20'11x17
Kitchen
- Level: First
- Dimensions: 10'8x16
Laundry
- Level: First
- Dimensions: 15'1x6'8
Heating
- Forced Air, Natural Gas
Cooling
- Central Air
Appliances
- Included: Dryer, Dishwasher, Electric Oven, Electric Range, Gas Water Heater, Microwave, Refrigerator, Tankless Water Heater, Washer
- Laundry: Main Level
Features
- Skylights
- Flooring: Carpet, Tile, Wood
- Windows: Skylight(s)
- Basement: None
- Number of fireplaces: 1
- Fireplace features: Wood Burning
Interior area
- Total structure area: 2,974
- Total interior livable area: 2,974 sqft
- Finished area above ground: 2,974
- Finished area below ground: 0
Property
Parking
- Parking features: No Garage
Features
- Levels: One and One Half
- Stories: 1
- Patio & porch: Deck, Open
- Exterior features: Dock
- Has view: Yes
- View description: Water
- Has water view: Yes
- Water view: Water
- Waterfront features: Lake Front
- Body of water: LITTLE ST GERMAIN
- Frontage type: Lakefront
- Frontage length: 150,150
Lot
- Size: 2.13 Acres
- Features: Dead End, Lake Front, Private, Rural Lot, Secluded, Views, Wooded
Details
- Parcel number: 24120170
- Zoning description: General Business
Construction
Type & style
- Home type: SingleFamily
- Architectural style: One and One Half Story
- Property subtype: Single Family Residence
Materials
- Cedar, Frame
- Foundation: Poured, Slab
- Roof: Composition,Shingle
Utilities & green energy
- Sewer: County Septic Maintenance Program - Yes, Conventional Sewer
- Water: Drilled Well
Community & neighborhood
Location
- Region: Saint Germain
Other
Other facts
- Ownership: Fee Simple
Price history
| Date | Event | Price |
|---|---|---|
| 6/16/2025 | Sold | $811,000-7.7%$273/sqft |
Source: | ||
| 5/13/2025 | Contingent | $879,000$296/sqft |
Source: | ||
| 4/25/2025 | Price change | $879,000-2.2%$296/sqft |
Source: | ||
| 3/14/2025 | Price change | $899,000-2.8%$302/sqft |
Source: | ||
| 3/7/2025 | Price change | $925,000-2.6%$311/sqft |
Source: | ||
Public tax history
| Year | Property taxes | Tax assessment |
|---|---|---|
| 2018 | -- | -- |
| 2017 | -- | -- |
| 2016 | -- | -- |
Find assessor info on the county website
Neighborhood: 54558
Nearby schools
GreatSchools rating
- 5/10Northland Pines Elementary-St GermainGrades: PK-4Distance: 3.5 mi
- 5/10Northland Pines Middle SchoolGrades: 7-8Distance: 8.6 mi
- 8/10Northland Pines High SchoolGrades: 9-12Distance: 8.6 mi
Schools provided by the listing agent
- Elementary: VI Northland Pines-StG
- Middle: VI Northland Pines
- High: VI Northland Pines
Source: GNMLS. This data may not be complete. We recommend contacting the local school district to confirm school assignments for this home.

Get pre-qualified for a loan
At Zillow Home Loans, we can pre-qualify you in as little as 5 minutes with no impact to your credit score.An equal housing lender. NMLS #10287.

