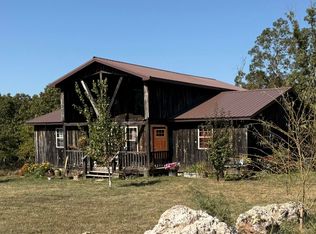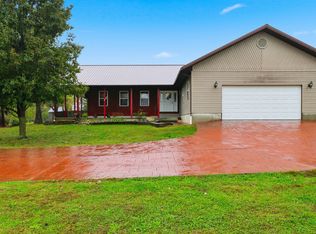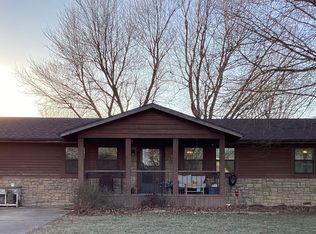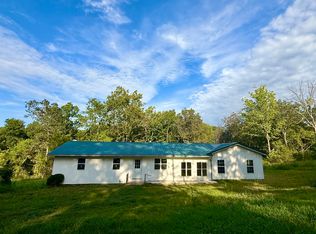PRICE IMPROVEMENT! LOOK NO FURTHER. We found a private property with a nice home on 4.2 acres. A great location with paved road frontage, only 1 mile off a four lane highway, 3 miles to school and no visible neighbors. The home has 3 bedrooms 2 bathrooms, attached 2 car garage and a CONCRETE STORM SHELTER with an access door inside the home. Come and set on your back deck or covered front porch and enjoy the property with occasional deer. There are two large storage buildings, a chicken coop, fire pit and picnic table. The house is wired for a generator.
Active
Price cut: $12K (12/15)
$315,000
7210 Newkirk Road, Mountain Grove, MO 65711
3beds
1,428sqft
Est.:
Single Family Residence
Built in 2011
4.2 Acres Lot
$-- Zestimate®
$221/sqft
$-- HOA
What's special
Covered front porchPrivate propertyBack deckChicken coopOccasional deerPicnic tableFire pit
- 294 days |
- 403 |
- 11 |
Zillow last checked: 8 hours ago
Listing updated: January 08, 2026 at 05:26am
Listed by:
Cathy L Calhoun 417-545-1357,
Keller Williams
Source: SOMOMLS,MLS#: 60293622
Tour with a local agent
Facts & features
Interior
Bedrooms & bathrooms
- Bedrooms: 3
- Bathrooms: 2
- Full bathrooms: 2
Rooms
- Room types: Master Bedroom, Media Room, Storm Shelter, Living Room
Primary bedroom
- Area: 192
- Dimensions: 16 x 12
Bedroom 2
- Area: 121
- Dimensions: 11 x 11
Bedroom 3
- Area: 143
- Dimensions: 11 x 13
Dining room
- Area: 120
- Dimensions: 12 x 10
Kitchen
- Area: 168
- Dimensions: 14 x 12
Living room
- Area: 290
- Dimensions: 20 x 14.5
Heating
- Forced Air, Central, Ventless, Propane
Cooling
- Central Air
Appliances
- Included: Dishwasher, Propane Water Heater, Disposal
- Laundry: Main Level
Features
- Walk-In Closet(s), Laminate Counters
- Flooring: Vinyl
- Doors: Storm Door(s)
- Has basement: No
- Has fireplace: No
Interior area
- Total structure area: 1,428
- Total interior livable area: 1,428 sqft
- Finished area above ground: 1,428
- Finished area below ground: 0
Property
Parking
- Total spaces: 11
- Parking features: Garage Door Opener, Storage, Private, Garage Faces Front
- Attached garage spaces: 2
- Carport spaces: 9
- Covered spaces: 11
Features
- Levels: One
- Stories: 1
- Patio & porch: Covered, Front Porch, Deck
- Fencing: Partial
Lot
- Size: 4.2 Acres
- Features: Acreage, Horses Allowed, Paved
Details
- Additional structures: Shed(s)
- Parcel number: 222.0040000006.00
- Horses can be raised: Yes
Construction
Type & style
- Home type: SingleFamily
- Property subtype: Single Family Residence
Materials
- Foundation: Poured Concrete, Crawl Space
- Roof: Metal
Condition
- Year built: 2011
Utilities & green energy
- Sewer: Septic Tank
- Water: Private
Green energy
- Energy efficient items: High Efficiency - 90%+
Community & HOA
Community
- Subdivision: N/A
Location
- Region: Mountain Grove
Financial & listing details
- Price per square foot: $221/sqft
- Annual tax amount: $872
- Date on market: 5/3/2025
- Listing terms: Cash,VA Loan,USDA/RD,Exchange,Conventional
- Road surface type: Asphalt, Gravel
Estimated market value
Not available
Estimated sales range
Not available
$1,225/mo
Price history
Price history
| Date | Event | Price |
|---|---|---|
| 12/15/2025 | Price change | $315,000-3.7%$221/sqft |
Source: | ||
| 7/30/2025 | Price change | $327,000-0.9%$229/sqft |
Source: | ||
| 7/8/2025 | Price change | $330,000-2.9%$231/sqft |
Source: | ||
| 5/27/2025 | Price change | $339,900-1.4%$238/sqft |
Source: | ||
| 5/3/2025 | Listed for sale | $344,900$242/sqft |
Source: | ||
Public tax history
Public tax history
Tax history is unavailable.BuyAbility℠ payment
Est. payment
$1,600/mo
Principal & interest
$1500
Property taxes
$100
Climate risks
Neighborhood: 65711
Nearby schools
GreatSchools rating
- 9/10Norwood Elementary SchoolGrades: PK-6Distance: 2.9 mi
- 6/10Norwood High SchoolGrades: 7-12Distance: 2.9 mi
Schools provided by the listing agent
- Elementary: Norwood
- Middle: Norwood
- High: Norwood
Source: SOMOMLS. This data may not be complete. We recommend contacting the local school district to confirm school assignments for this home.





