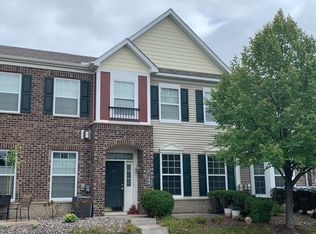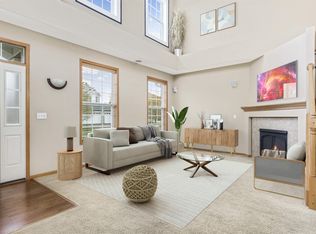Closed
$280,000
7210 Kimberly Ln N, Maple Grove, MN 55311
2beds
1,234sqft
Townhouse Side x Side
Built in 2006
0.32 Acres Lot
$279,100 Zestimate®
$227/sqft
$1,953 Estimated rent
Home value
$279,100
$257,000 - $304,000
$1,953/mo
Zestimate® history
Loading...
Owner options
Explore your selling options
What's special
Located in the Timbres of Elm Creek neighborhood, this fantastic end-unit townhome offers a bright, sun-filled living space with impressive vaulted ceilings and an open-concept design. The main level features a spacious kitchen with ample cupboard space, a breakfast bar, CAFE brand 6-burner double oven and a dining and living area centered around a cozy gas fireplace. Fresh paint and brand-new carpet throughout make this home feel modern and move-in ready. Upstairs, you’ll find a vaulted owner's bedroom with a walk-in closet and walk-through bath, a second spacious bedroom, a separate laundry room, and a versatile office space. Enjoy the convenience of an attached garage and step outside to take in beautiful sunsets from your private patio or explore the neighborhood’s park, playground, and scenic trails—all within walking distance. With easy access to major roads and just 10 minutes from Arbor Lakes shopping, this home is a perfect blend of comfort, style, and convenience!
Zillow last checked: 8 hours ago
Listing updated: May 06, 2025 at 01:29pm
Listed by:
Erika Lynn Rgnonti 763-913-4788,
eXp Realty,
BROWN & Co Residential 763-416-1279
Bought with:
Jodi Ann Kemper
Coldwell Banker Realty
Source: NorthstarMLS as distributed by MLS GRID,MLS#: 6494470
Facts & features
Interior
Bedrooms & bathrooms
- Bedrooms: 2
- Bathrooms: 2
- Full bathrooms: 1
- 1/2 bathrooms: 1
Bedroom 1
- Level: Upper
- Area: 165 Square Feet
- Dimensions: 15x11
Bedroom 2
- Level: Upper
- Area: 99 Square Feet
- Dimensions: 11x9
Dining room
- Level: Main
- Area: 110 Square Feet
- Dimensions: 11x10
Kitchen
- Level: Main
- Area: 99 Square Feet
- Dimensions: 11x9
Laundry
- Level: Upper
- Area: 56 Square Feet
- Dimensions: 8x7
Living room
- Level: Main
- Area: 221 Square Feet
- Dimensions: 17x13
Loft
- Level: Upper
- Area: 45 Square Feet
- Dimensions: 9x5
Heating
- Forced Air
Cooling
- Central Air
Appliances
- Included: Dishwasher, Dryer, Microwave, Range, Refrigerator, Washer, Water Softener Owned
Features
- Basement: None
- Number of fireplaces: 1
- Fireplace features: Gas, Living Room
Interior area
- Total structure area: 1,234
- Total interior livable area: 1,234 sqft
- Finished area above ground: 1,246
- Finished area below ground: 0
Property
Parking
- Total spaces: 2
- Parking features: Attached, More Parking Onsite for Fee
- Attached garage spaces: 2
Accessibility
- Accessibility features: None
Features
- Levels: Two
- Stories: 2
Lot
- Size: 0.32 Acres
Details
- Foundation area: 1012
- Parcel number: 2911922320075
- Zoning description: Residential-Single Family
Construction
Type & style
- Home type: Townhouse
- Property subtype: Townhouse Side x Side
- Attached to another structure: Yes
Materials
- Vinyl Siding
- Roof: Asphalt
Condition
- Age of Property: 19
- New construction: No
- Year built: 2006
Utilities & green energy
- Gas: Natural Gas
- Sewer: City Sewer/Connected
- Water: City Water/Connected
Community & neighborhood
Location
- Region: Maple Grove
- Subdivision: Cic 1844 Timbres At Elm Creek Condo
HOA & financial
HOA
- Has HOA: Yes
- HOA fee: $400 monthly
- Services included: Maintenance Structure, Trash, Snow Removal
- Association name: RowCal Management
- Association phone: 651-233-1307
Price history
| Date | Event | Price |
|---|---|---|
| 4/15/2025 | Sold | $280,000-1.8%$227/sqft |
Source: | ||
| 3/19/2025 | Pending sale | $285,000$231/sqft |
Source: | ||
| 3/13/2025 | Listing removed | $285,000$231/sqft |
Source: | ||
| 2/28/2025 | Listed for sale | $285,000+22.6%$231/sqft |
Source: | ||
| 9/17/2020 | Listing removed | $232,500$188/sqft |
Source: Keller Williams Classic Realty #5287477 | ||
Public tax history
| Year | Property taxes | Tax assessment |
|---|---|---|
| 2025 | $2,855 -2.1% | $259,400 +2.2% |
| 2024 | $2,917 +9.6% | $253,700 -2.3% |
| 2023 | $2,661 +4.6% | $259,600 +5.9% |
Find assessor info on the county website
Neighborhood: 55311
Nearby schools
GreatSchools rating
- 8/10Basswood Elementary SchoolGrades: PK-5Distance: 1.2 mi
- 6/10Maple Grove Middle SchoolGrades: 6-8Distance: 3.5 mi
- 10/10Maple Grove Senior High SchoolGrades: 9-12Distance: 3.8 mi
Get a cash offer in 3 minutes
Find out how much your home could sell for in as little as 3 minutes with a no-obligation cash offer.
Estimated market value
$279,100
Get a cash offer in 3 minutes
Find out how much your home could sell for in as little as 3 minutes with a no-obligation cash offer.
Estimated market value
$279,100

