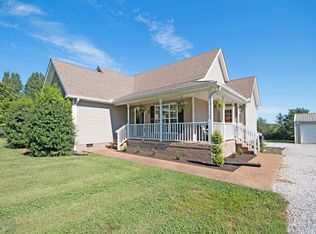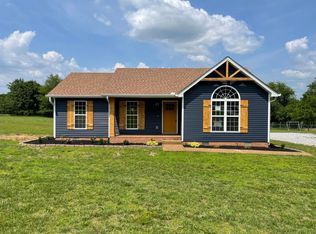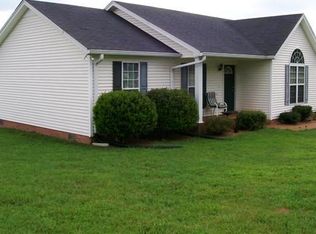Closed
$293,000
7210 Highland Rd, Portland, TN 37148
3beds
1,168sqft
Single Family Residence, Residential
Built in 2001
1.1 Acres Lot
$293,100 Zestimate®
$251/sqft
$1,696 Estimated rent
Home value
$293,100
$278,000 - $308,000
$1,696/mo
Zestimate® history
Loading...
Owner options
Explore your selling options
What's special
Fantastic Location for Commuters!
Perfectly situated for an easy drive to Nashville, White House, or Bowling Green, KY. This charming home offers comfort, convenience, and plenty of usable outdoor space.
Inside, you’ll find 3 bedrooms, 2 bathrooms, a country kitchen, a dining room, a separate utility room, and a spacious living room—a layout ideal for everyday living and entertaining.
For hobbyists, the property includes a shop/detached garage that’s perfect for woodworking, vehicle projects, or for extra storage. A lean-to on the side provides even more covered space.
The fenced backyard is a real highlight, offering room for a garden, space for kids or pets to play, and several fruit trees. Mature shade trees surround the home, creating a peaceful setting with plenty of privacy and comfort.
Zillow last checked: 8 hours ago
Listing updated: February 09, 2026 at 08:30pm
Listing Provided by:
Michelle Gilliam 615-403-8934,
Wally Gilliam Realty & Auction
Bought with:
Kassie George, 332971
simpliHOM
Source: RealTracs MLS as distributed by MLS GRID,MLS#: 3058438
Facts & features
Interior
Bedrooms & bathrooms
- Bedrooms: 3
- Bathrooms: 2
- Full bathrooms: 2
- Main level bedrooms: 3
Bedroom 1
- Features: Full Bath
- Level: Full Bath
- Area: 154 Square Feet
- Dimensions: 14x11
Bedroom 2
- Area: 100 Square Feet
- Dimensions: 10x10
Bedroom 3
- Area: 90 Square Feet
- Dimensions: 10x9
Dining room
- Features: Combination
- Level: Combination
- Area: 121 Square Feet
- Dimensions: 11x11
Kitchen
- Area: 96 Square Feet
- Dimensions: 12x8
Living room
- Area: 221 Square Feet
- Dimensions: 13x17
Other
- Features: Utility Room
- Level: Utility Room
- Area: 35 Square Feet
- Dimensions: 7x5
Heating
- Central
Cooling
- Central Air
Appliances
- Included: Electric Oven, Electric Range, Dishwasher, Microwave, Refrigerator
- Laundry: Electric Dryer Hookup, Washer Hookup
Features
- Ceiling Fan(s)
- Flooring: Laminate, Tile
- Basement: None
- Has fireplace: No
Interior area
- Total structure area: 1,168
- Total interior livable area: 1,168 sqft
- Finished area above ground: 1,168
Property
Parking
- Total spaces: 2
- Parking features: Detached
- Garage spaces: 2
Features
- Levels: One
- Stories: 1
- Patio & porch: Porch, Covered, Deck, Patio
- Fencing: Back Yard
Lot
- Size: 1.10 Acres
- Features: Level
- Topography: Level
Details
- Additional structures: Storage
- Parcel number: 025 01800 000
- Special conditions: Standard
Construction
Type & style
- Home type: SingleFamily
- Property subtype: Single Family Residence, Residential
Materials
- Vinyl Siding
- Roof: Metal
Condition
- New construction: No
- Year built: 2001
Utilities & green energy
- Sewer: Septic Tank
- Water: Public
- Utilities for property: Water Available
Community & neighborhood
Location
- Region: Portland
- Subdivision: Cornerstone Village
Price history
| Date | Event | Price |
|---|---|---|
| 2/6/2026 | Sold | $293,000+1.1%$251/sqft |
Source: | ||
| 1/20/2026 | Pending sale | $289,900$248/sqft |
Source: | ||
| 12/22/2025 | Contingent | $289,900$248/sqft |
Source: | ||
| 12/18/2025 | Price change | $289,900-2.9%$248/sqft |
Source: | ||
| 12/5/2025 | Listed for sale | $298,500-5.2%$256/sqft |
Source: | ||
Public tax history
| Year | Property taxes | Tax assessment |
|---|---|---|
| 2025 | $902 | $50,100 |
| 2024 | $902 | $50,100 |
| 2023 | $902 +2.7% | $50,100 +47% |
Find assessor info on the county website
Neighborhood: 37148
Nearby schools
GreatSchools rating
- 6/10East Robertson Elementary SchoolGrades: PK-5Distance: 6.7 mi
- 4/10East Robertson High SchoolGrades: 6-12Distance: 8.7 mi
Schools provided by the listing agent
- Elementary: East Robertson Elementary
- Middle: East Robertson High School
- High: East Robertson High School
Source: RealTracs MLS as distributed by MLS GRID. This data may not be complete. We recommend contacting the local school district to confirm school assignments for this home.
Get a cash offer in 3 minutes
Find out how much your home could sell for in as little as 3 minutes with a no-obligation cash offer.
Estimated market value$293,100
Get a cash offer in 3 minutes
Find out how much your home could sell for in as little as 3 minutes with a no-obligation cash offer.
Estimated market value
$293,100


