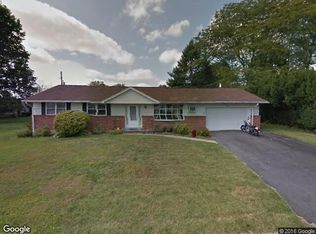Sold for $335,000
$335,000
7210 Heather Rd, Macungie, PA 18062
4beds
1,904sqft
Single Family Residence
Built in 1968
7,013.16 Square Feet Lot
$360,700 Zestimate®
$176/sqft
$2,653 Estimated rent
Home value
$360,700
$328,000 - $397,000
$2,653/mo
Zestimate® history
Loading...
Owner options
Explore your selling options
What's special
Explore the charm of Ancient Oak with this wonderful four-bedroom, two-bathroom home! Step into an inviting living space flooded with natural light streaming through the bay window. The updated eat-in kitchen boasts modern appliances, granite countertops, sleek cabinetry, and stylish fixtures, complemented by durable LVP flooring. Escape to the expansive screened porch, where you can relish the serene backyard without any pesky bugs. Admire the cedar coat closet as you explore the main level's two bedrooms and full bath. Upstairs, revel in the upgraded full bathroom and two generously-sized bedrooms, including a master retreat with his and her closets. With worry-free exterior features like a newer roof, siding, and gutters installed in 2019, you can focus on enjoying the ample outdoor space, complete with a one-car attached garage and an oversized shed perfect for storing all your lawn and snow equipment. Don't miss this fantastic opportunity to call Ancient Oak home! Interior photos will be uploaded soon!
Zillow last checked: 8 hours ago
Listing updated: August 02, 2024 at 08:12am
Listed by:
Joseph G. McLaughlin 917-843-9054,
BetterHomes&GardensRE/Cassidon,
Heather M. Smith 610-653-6209,
BetterHomes&GardensRE/Cassidon
Bought with:
Dan Nimeh, RS286194
One Valley Realty LLC
Source: GLVR,MLS#: 739102 Originating MLS: Lehigh Valley MLS
Originating MLS: Lehigh Valley MLS
Facts & features
Interior
Bedrooms & bathrooms
- Bedrooms: 4
- Bathrooms: 2
- Full bathrooms: 2
Bedroom
- Description: Hardwood Flooring
- Level: First
- Dimensions: 12.00 x 11.00
Bedroom
- Description: Cedar Closet, Hardwood Flooring
- Level: First
- Dimensions: 11.00 x 9.00
Bedroom
- Description: 2 Closets - Hardwood Flooring
- Level: Second
- Dimensions: 16.00 x 15.00
Bedroom
- Description: Hardwood Flooring under carpet.
- Level: Second
- Dimensions: 15.00 x 9.00
Other
- Level: First
- Dimensions: 7.00 x 6.00
Other
- Description: Remodeled 2012
- Level: Second
- Dimensions: 7.00 x 6.00
Kitchen
- Description: Remodeled 2019, LVP Flooring
- Level: First
- Dimensions: 18.00 x 10.00
Living room
- Description: Hardwood under wall to wall carpet.
- Level: First
- Dimensions: 19.00 x 14.00
Recreation
- Description: Finished side of Basement
- Level: Lower
- Dimensions: 12.00 x 15.00
Heating
- Baseboard, Gas
Cooling
- Wall Unit(s), Whole House Fan, Wall/Window Unit(s)
Appliances
- Included: Dishwasher, Electric Dryer, Free-Standing Freezer, Disposal, Gas Oven, Gas Range, Gas Water Heater, Microwave, Refrigerator, Washer
- Laundry: Washer Hookup, Dryer Hookup, ElectricDryer Hookup
Features
- Cedar Closet(s), Eat-in Kitchen
- Flooring: Carpet, Hardwood, Luxury Vinyl, Luxury VinylPlank, Vinyl
- Basement: Full,Partially Finished,Sump Pump
Interior area
- Total interior livable area: 1,904 sqft
- Finished area above ground: 1,404
- Finished area below ground: 500
Property
Parking
- Total spaces: 1
- Parking features: Attached, Detached, Garage, Garage Door Opener
- Attached garage spaces: 1
Features
- Levels: One and One Half
- Stories: 1
- Patio & porch: Enclosed, Porch
Lot
- Size: 7,013 sqft
- Features: Flat
Details
- Parcel number: 546478301076001
- Zoning: S-SUBURBAN
- Special conditions: None
Construction
Type & style
- Home type: SingleFamily
- Architectural style: Cape Cod
- Property subtype: Single Family Residence
Materials
- Brick, Vinyl Siding
- Roof: Asphalt,Fiberglass
Condition
- Year built: 1968
Utilities & green energy
- Electric: 100 Amp Service, Circuit Breakers
- Sewer: Public Sewer
- Water: Public
Community & neighborhood
Location
- Region: Macungie
- Subdivision: Ancient Oak
Other
Other facts
- Listing terms: Cash,Conventional,FHA,VA Loan
- Ownership type: Fee Simple
Price history
| Date | Event | Price |
|---|---|---|
| 8/2/2024 | Sold | $335,000-1.5%$176/sqft |
Source: | ||
| 6/29/2024 | Pending sale | $340,000$179/sqft |
Source: | ||
| 6/19/2024 | Listed for sale | $340,000+49.1%$179/sqft |
Source: | ||
| 5/3/2006 | Sold | $228,000$120/sqft |
Source: Public Record Report a problem | ||
Public tax history
| Year | Property taxes | Tax assessment |
|---|---|---|
| 2025 | $4,327 +6.8% | $164,100 |
| 2024 | $4,053 +2% | $164,100 |
| 2023 | $3,972 | $164,100 |
Find assessor info on the county website
Neighborhood: Ancient Oaks
Nearby schools
GreatSchools rating
- 9/10Shoemaker El SchoolGrades: K-5Distance: 3.4 mi
- 8/10Eyer Middle SchoolGrades: 6-8Distance: 3.3 mi
- 7/10Emmaus High SchoolGrades: 9-12Distance: 4.7 mi
Schools provided by the listing agent
- District: East Penn
Source: GLVR. This data may not be complete. We recommend contacting the local school district to confirm school assignments for this home.
Get a cash offer in 3 minutes
Find out how much your home could sell for in as little as 3 minutes with a no-obligation cash offer.
Estimated market value$360,700
Get a cash offer in 3 minutes
Find out how much your home could sell for in as little as 3 minutes with a no-obligation cash offer.
Estimated market value
$360,700
