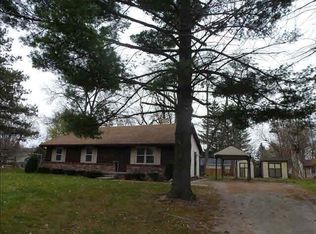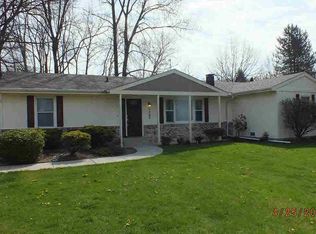Sold for $250,000 on 05/23/25
$250,000
7210 Dunbar Rd, Temperance, MI 48182
3beds
1,472sqft
Single Family Residence
Built in 1976
0.26 Acres Lot
$256,200 Zestimate®
$170/sqft
$1,897 Estimated rent
Home value
$256,200
$218,000 - $302,000
$1,897/mo
Zestimate® history
Loading...
Owner options
Explore your selling options
What's special
Welcome Home! What a great opportunity to own this sprawling ranch in Bedford Township. This 3 bedroom, 1.5 bath home features a living room with a large window allowing natural lighting, family room with gas fireplace and sliders to your back yard. Home sits on a well manicured 1/4 of an acre lot. Updates Set your appointment today!
Zillow last checked: 8 hours ago
Listing updated: May 23, 2025 at 12:20pm
Listed by:
Julie Jewell 734-344-2574,
The Danberry Company - Temperance
Bought with:
Jenny Church, 6501382408
ARE Homes, LLC
Source: MiRealSource,MLS#: 50172142 Originating MLS: Southeastern Border Association of REALTORS
Originating MLS: Southeastern Border Association of REALTORS
Facts & features
Interior
Bedrooms & bathrooms
- Bedrooms: 3
- Bathrooms: 2
- Full bathrooms: 1
- 1/2 bathrooms: 1
- Main level bathrooms: 1
- Main level bedrooms: 3
Primary bedroom
- Level: First
Bedroom 1
- Features: Carpet
- Level: Main
- Area: 156
- Dimensions: 13 x 12
Bedroom 2
- Features: Carpet
- Level: Main
- Area: 143
- Dimensions: 13 x 11
Bedroom 3
- Features: Carpet
- Level: Main
- Area: 121
- Dimensions: 11 x 11
Bathroom 1
- Features: Vinyl
- Level: Main
- Area: 96
- Dimensions: 12 x 8
Dining room
- Features: Carpet
- Level: Main
- Area: 143
- Dimensions: 13 x 11
Family room
- Features: Carpet
- Level: Main
- Area: 176
- Dimensions: 16 x 11
Kitchen
- Features: Vinyl
- Level: Main
- Area: 120
- Dimensions: 10 x 12
Living room
- Features: Carpet
- Level: Main
- Area: 240
- Dimensions: 15 x 16
Heating
- Forced Air, Humidity Control, Natural Gas
Cooling
- Central Air
Appliances
- Included: Humidifier, Microwave, Range/Oven, Refrigerator, Gas Water Heater
- Laundry: First Floor Laundry, Laundry Room, Main Level
Features
- Flooring: Laminate, Carpet, Vinyl
- Basement: Crawl Space
- Number of fireplaces: 1
- Fireplace features: Family Room, Gas
Interior area
- Total structure area: 1,472
- Total interior livable area: 1,472 sqft
- Finished area above ground: 1,472
- Finished area below ground: 0
Property
Parking
- Total spaces: 1
- Parking features: Attached, Electric in Garage
- Attached garage spaces: 1
Features
- Levels: One
- Stories: 1
- Patio & porch: Patio, Porch
- Frontage type: Road
- Frontage length: 100
Lot
- Size: 0.26 Acres
- Dimensions: 100 x 115
- Features: Dead End
Details
- Parcel number: 0243010600
- Zoning description: Residential
- Special conditions: Private
Construction
Type & style
- Home type: SingleFamily
- Architectural style: Ranch
- Property subtype: Single Family Residence
Materials
- Wood Siding
Condition
- Year built: 1976
Utilities & green energy
- Sewer: Public Sanitary
- Water: Public
- Utilities for property: Cable/Internet Avail.
Community & neighborhood
Location
- Region: Temperance
- Subdivision: None
Other
Other facts
- Listing agreement: Exclusive Right To Sell
- Listing terms: Cash,Conventional,FHA,VA Loan
- Road surface type: Gravel
Price history
| Date | Event | Price |
|---|---|---|
| 5/23/2025 | Sold | $250,000+4.2%$170/sqft |
Source: | ||
| 5/1/2025 | Pending sale | $239,900$163/sqft |
Source: | ||
| 4/25/2025 | Listed for sale | $239,900$163/sqft |
Source: | ||
Public tax history
| Year | Property taxes | Tax assessment |
|---|---|---|
| 2025 | $1,595 +3.9% | $100,500 +6.1% |
| 2024 | $1,535 +4.5% | $94,700 +10.8% |
| 2023 | $1,469 +4.7% | $85,500 +5.4% |
Find assessor info on the county website
Neighborhood: 48182
Nearby schools
GreatSchools rating
- 7/10Douglas Road Elementary SchoolGrades: K-5Distance: 0.3 mi
- 6/10Bedford Junior High SchoolGrades: 6-8Distance: 1.9 mi
- 7/10Bedford Senior High SchoolGrades: 9-12Distance: 1.7 mi
Schools provided by the listing agent
- District: Bedford Public Schools
Source: MiRealSource. This data may not be complete. We recommend contacting the local school district to confirm school assignments for this home.

Get pre-qualified for a loan
At Zillow Home Loans, we can pre-qualify you in as little as 5 minutes with no impact to your credit score.An equal housing lender. NMLS #10287.
Sell for more on Zillow
Get a free Zillow Showcase℠ listing and you could sell for .
$256,200
2% more+ $5,124
With Zillow Showcase(estimated)
$261,324
