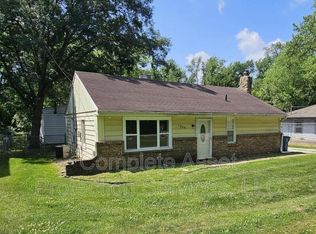Closed
$205,000
721 Yellowstone Rd, Valparaiso, IN 46385
3beds
1,280sqft
Single Family Residence
Built in 1949
0.92 Acres Lot
$217,800 Zestimate®
$160/sqft
$2,058 Estimated rent
Home value
$217,800
$189,000 - $250,000
$2,058/mo
Zestimate® history
Loading...
Owner options
Explore your selling options
What's special
Have you been looking for an Affordably Priced Home in Valparaiso to Fix Up & Make Your Own? Would You Like to be Close to Downtown, but Also Have a Little Space? Then this is the Home for YOU! Nestled at the Front of Nearly an Acre of Land, 721 Yellowstone Road has So Much to Offer its New Owner: The Main Floor Features a Living Room, Eat-In Kitchen, 2 Bedrooms, & Full Bath (Living Room & Bedrooms have Original Hardwood Floors!). The Second Level has the 3rd Bedroom, 2nd Bath, Office, & Large Attic Storage Area. The Basement has Walk-Out Access to the Garage along with Laundry, Shop Area, & Plenty of Storage Space. The Large Shed at the Back of the Property is Great for Storing Your Lawn Equipment and Gardening Supplies, & the Beautiful Yard, Abundant with Wildlife & Nature, is the Perfect Place to Spend Your Summer Days & Evenings. Don't Let This One Slip Through Your Fingers, Scheduled Your Showing Now! *List Price has Already Been Adjusted for Current Condition & Work Needed.
Zillow last checked: 8 hours ago
Listing updated: September 19, 2024 at 11:27am
Listed by:
Terry McCaleb,
Century 21 Alliance Group 219-462-2090
Bought with:
Marina Klein, RB16000861
Blackrock Real Estate Services
Source: NIRA,MLS#: 808465
Facts & features
Interior
Bedrooms & bathrooms
- Bedrooms: 3
- Bathrooms: 2
- Full bathrooms: 1
- 3/4 bathrooms: 1
Primary bedroom
- Area: 110
- Dimensions: 11.0 x 10.0
Bedroom 2
- Area: 110
- Dimensions: 10.0 x 11.0
Bedroom 3
- Area: 191.1
- Dimensions: 19.5 x 9.8
Kitchen
- Area: 130
- Dimensions: 13.0 x 10.0
Living room
- Area: 208
- Dimensions: 13.0 x 16.0
Office
- Area: 48
- Dimensions: 8.0 x 6.0
Heating
- Forced Air, Natural Gas
Appliances
- Included: Dryer, Washer, Refrigerator, Free-Standing Gas Range, Free-Standing Gas Oven
Features
- Eat-in Kitchen
- Basement: Block,Unfinished,Walk-Out Access,Full,Interior Entry
- Has fireplace: No
Interior area
- Total structure area: 1,280
- Total interior livable area: 1,280 sqft
- Finished area above ground: 1,280
Property
Parking
- Total spaces: 1
- Parking features: Garage Faces Front, Gravel
- Garage spaces: 1
Features
- Levels: One and One Half
- Exterior features: Rain Gutters
- Fencing: None
- Has view: Yes
- View description: Neighborhood
Lot
- Size: 0.92 Acres
- Dimensions: 317 x 203
- Features: Back Yard, Garden, Sloped Down
Details
- Parcel number: 640923127013.000003
Construction
Type & style
- Home type: SingleFamily
- Architectural style: Cape Cod
- Property subtype: Single Family Residence
Condition
- New construction: No
- Year built: 1949
Utilities & green energy
- Electric: 100 Amp Service, Fuses
- Sewer: Public Sewer
- Water: Public
Community & neighborhood
Location
- Region: Valparaiso
- Subdivision: Emmetsburg
Other
Other facts
- Listing agreement: Exclusive Right To Sell
- Listing terms: Cash,Conventional
Price history
| Date | Event | Price |
|---|---|---|
| 9/19/2024 | Sold | $205,000+3%$160/sqft |
Source: | ||
| 8/13/2024 | Listed for sale | $199,000$155/sqft |
Source: | ||
Public tax history
| Year | Property taxes | Tax assessment |
|---|---|---|
| 2024 | $682 +2% | $144,400 -1.4% |
| 2023 | $669 +2% | $146,500 +6.6% |
| 2022 | $656 +2% | $137,400 +5.5% |
Find assessor info on the county website
Neighborhood: 46385
Nearby schools
GreatSchools rating
- 9/10Memorial Elementary SchoolGrades: K-5Distance: 0.2 mi
- 8/10Benjamin Franklin Middle SchoolGrades: 6-8Distance: 0.5 mi
- 10/10Valparaiso High SchoolGrades: 9-12Distance: 1.3 mi
Get a cash offer in 3 minutes
Find out how much your home could sell for in as little as 3 minutes with a no-obligation cash offer.
Estimated market value$217,800
Get a cash offer in 3 minutes
Find out how much your home could sell for in as little as 3 minutes with a no-obligation cash offer.
Estimated market value
$217,800
