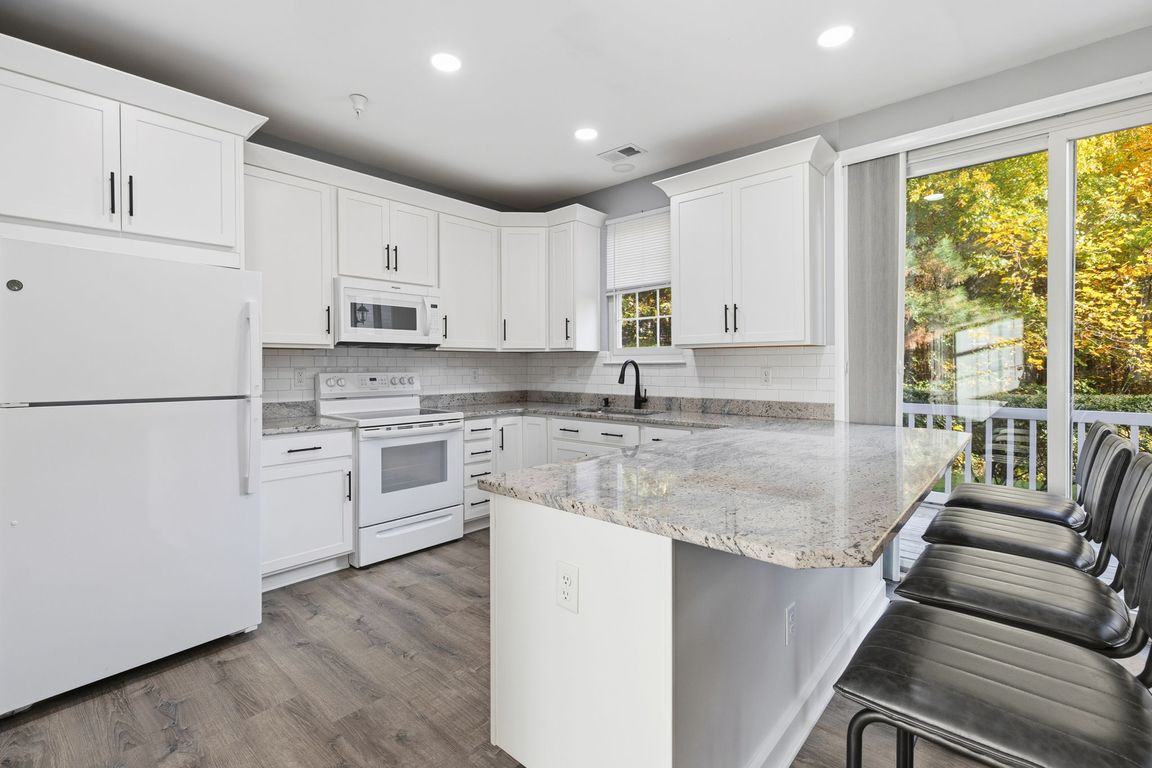
For sale
$299,990
2beds
1,340sqft
721 Woodland Creek Way, Midlothian, VA 23114
2beds
1,340sqft
Condominium
Built in 2005
1 Attached garage space
$224 price/sqft
$335 monthly HOA fee
What's special
Wood-burning fireplaceBrand new carpetFresh interior paintGranite countertopsNew flooringAnderson sliding glassBuilt-in shelving
Welcome home to Bristol Village at Charter Colony! This beautiful 2-bedroom, 2.5-bath condominium offers 1,340 sq. ft. of stylish and comfortable living space with fresh updates throughout. Step inside to find brand new carpet, Anderson sliding glass, New Kitchen Windows, New Flooring, Fresh Interior Paint, and newly refreshed exterior landscaping. ...
- 11 days |
- 1,349 |
- 64 |
Likely to sell faster than
Source: CVRMLS,MLS#: 2530559 Originating MLS: Central Virginia Regional MLS
Originating MLS: Central Virginia Regional MLS
Travel times
Family Room
Kitchen
Dining Room
Zillow last checked: 8 hours ago
Listing updated: 10 hours ago
Listed by:
Jasmeet Singh (804)972-0289,
Long & Foster REALTORS,
Kyle Yeatman 804-516-6413,
Long & Foster REALTORS
Source: CVRMLS,MLS#: 2530559 Originating MLS: Central Virginia Regional MLS
Originating MLS: Central Virginia Regional MLS
Facts & features
Interior
Bedrooms & bathrooms
- Bedrooms: 2
- Bathrooms: 3
- Full bathrooms: 2
- 1/2 bathrooms: 1
Primary bedroom
- Description: Carpet, Walk-In Closet, En Suite Bath
- Level: Second
- Dimensions: 0 x 0
Bedroom 2
- Description: Carpet, Oversized Closet, En Suite Bath
- Level: Second
- Dimensions: 0 x 0
Dining room
- Description: Tons of Natural Light, Open to Kitchen
- Level: First
- Dimensions: 0 x 0
Family room
- Description: New Carpet, Wood-Burning Fireplace
- Level: First
- Dimensions: 0 x 0
Other
- Description: Tub & Shower
- Level: Second
Half bath
- Level: First
Kitchen
- Description: Granite, New Appliances, Tile Backsplash
- Level: First
- Dimensions: 0 x 0
Office
- Description: Loft/Office/Flex Space
- Level: Second
- Dimensions: 0 x 0
Heating
- Electric, Heat Pump
Cooling
- Electric, Heat Pump
Appliances
- Included: Dishwasher, Electric Water Heater, Disposal, Microwave, Oven, Stove
Features
- Flooring: Partially Carpeted, Vinyl
- Has basement: No
- Attic: None
- Number of fireplaces: 1
- Fireplace features: Wood Burning
Interior area
- Total interior livable area: 1,340 sqft
- Finished area above ground: 1,340
- Finished area below ground: 0
Video & virtual tour
Property
Parking
- Total spaces: 1
- Parking features: Attached, Direct Access, Garage, Garage Door Opener
- Attached garage spaces: 1
Features
- Levels: Two
- Stories: 2
- Pool features: Community, Pool
- Fencing: None
Details
- Parcel number: 727703193500288
- Zoning description: R9
Construction
Type & style
- Home type: Condo
- Architectural style: Transitional
- Property subtype: Condominium
- Attached to another structure: Yes
Materials
- Brick, Frame, HardiPlank Type, Vinyl Siding
- Foundation: Slab
- Roof: Composition,Shingle
Condition
- Resale
- New construction: No
- Year built: 2005
Utilities & green energy
- Sewer: Public Sewer
- Water: Public
Community & HOA
Community
- Subdivision: Bristol Village @ Charter Colony
HOA
- Has HOA: Yes
- Services included: Clubhouse, Common Areas, Maintenance Grounds, Maintenance Structure, Pool(s), Snow Removal, Trash
- HOA fee: $335 monthly
Location
- Region: Midlothian
Financial & listing details
- Price per square foot: $224/sqft
- Tax assessed value: $257,500
- Annual tax amount: $2,291
- Date on market: 11/4/2025
- Ownership: Individuals
- Ownership type: Sole Proprietor