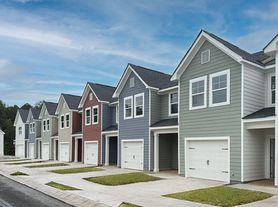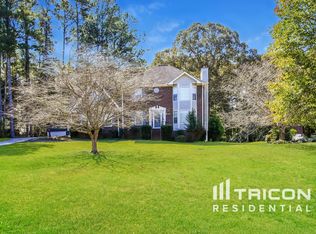Escape to Your Oasis | A Fully Remodeled Paradise
Welcome home to a sanctuary where modern luxury meets everyday comfort. This beautifully and completely renovated rental property has been meticulously transformed into your personal paradise, offering a fresh start and a place where your daily stresses simply melt away.
Step inside and be greeted by a spacious, sunlit interior adorned with fresh, new paint and beautiful new lighting fixtures that create a warm and inviting atmosphere. The heart of this home is the stunning kitchen, featuring sleek stainless steel appliances and elegant granite countertops perfect for preparing your favorite meals.
Retreat to the generous master suite, a true haven for relaxation. Unwind in the spacious garden tub in your master bathroom, and enjoy the gentle breeze from your beautiful, new ceiling fan in the bedroom. Every detail has been considered to ensure your comfort.
This 100% renovated home includes:
*Complete Top-to-Bottom Renovation
*Modern Kitchen with Stainless Steel Appliances & Granite Countertops
*Spacious Master Bedroom with New Ceiling Fan
*Luxurious Master Bathroom with a Garden Tub
*Beautiful New Lighting Fixtures Throughout
*Fresh, Neutral Paint in Every Room
Don't just find a place to live find a home that revitalizes you. Your beautiful new beginning is waiting for you. Welcome Home to Paradise. Schedule Your Tour Today
Rental is responsible for water and power. Also, a pet deposit is required for all pets. No smoking allowed inside home. Parking available in driveway and on the street.
House for rent
Accepts Zillow applications
$2,150/mo
721 White Oak Ct, Jonesboro, GA 30238
3beds
1,500sqft
Price may not include required fees and charges.
Single family residence
Available now
Cats, dogs OK
Central air
In unit laundry
Off street parking
Heat pump
What's special
Spacious sunlit interiorModern kitchenSleek stainless steel appliancesElegant granite countertopsStunning kitchenGenerous master suiteSpacious garden tub
- 36 days |
- -- |
- -- |
Travel times
Facts & features
Interior
Bedrooms & bathrooms
- Bedrooms: 3
- Bathrooms: 2
- Full bathrooms: 2
Heating
- Heat Pump
Cooling
- Central Air
Appliances
- Included: Dishwasher, Dryer, Freezer, Microwave, Oven, Refrigerator, Washer
- Laundry: In Unit
Features
- Flooring: Carpet, Hardwood
Interior area
- Total interior livable area: 1,500 sqft
Property
Parking
- Parking features: Off Street
- Details: Contact manager
Details
- Parcel number: 05146DD020
Construction
Type & style
- Home type: SingleFamily
- Property subtype: Single Family Residence
Community & HOA
Location
- Region: Jonesboro
Financial & listing details
- Lease term: 1 Year
Price history
| Date | Event | Price |
|---|---|---|
| 10/27/2025 | Price change | $2,150-2.3%$1/sqft |
Source: Zillow Rentals | ||
| 10/6/2025 | Price change | $2,200-4.3%$1/sqft |
Source: Zillow Rentals | ||
| 9/29/2025 | Listed for rent | $2,300$2/sqft |
Source: Zillow Rentals | ||
| 5/2/2025 | Sold | $250,000$167/sqft |
Source: | ||
| 4/21/2025 | Pending sale | $250,000$167/sqft |
Source: | ||

