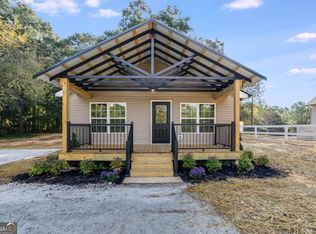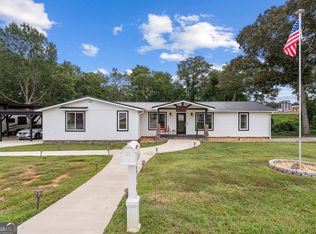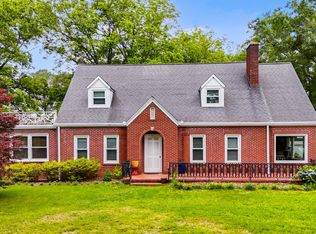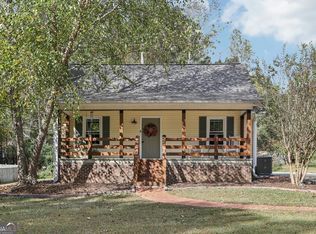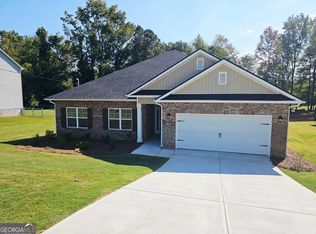This stunning historic farmhouse has been completely renovated, preserving its timeless charm while offering modern comforts. Nestled on 7.8 fenced and gated acres, this property provides both privacy and potential for additional home sites. Thoughtfully designed landscape lighting enhances the beauty of the home and its upgraded landscaping, creating a warm and inviting ambiance. Step onto the expansive front porch and into a beautifully updated interior featuring an open-concept floor plan with a spacious kitchen and breakfast area-perfect for entertaining. The primary suite on the main level boasts a luxurious upgraded bath and a generous walk-in closet. Two additional bedrooms share a beautifully renovated full bath in the hallway. With top-to-bottom updates, this home seamlessly blends historic character with modern convenience, making it feel like new. Don't miss this rare opportunity to own a piece of history with endless possibilities!
Pending
Price cut: $13.2K (10/24)
$485,100
721 Wedowee St, Bowdon, GA 30108
4beds
3,170sqft
Est.:
Single Family Residence
Built in 1914
7.83 Acres Lot
$463,200 Zestimate®
$153/sqft
$-- HOA
What's special
Fenced and gated acresOpen-concept floor planBreakfast areaGenerous walk-in closetTop-to-bottom updatesSpacious kitchenExpansive front porch
- 63 days |
- 675 |
- 27 |
Zillow last checked: 8 hours ago
Listing updated: November 19, 2025 at 06:32am
Listed by:
Joy Barnes 404-328-5699,
BHHS Georgia Properties
Source: GAMLS,MLS#: 10622235
Facts & features
Interior
Bedrooms & bathrooms
- Bedrooms: 4
- Bathrooms: 3
- Full bathrooms: 3
- Main level bathrooms: 2
- Main level bedrooms: 3
Rooms
- Room types: Bonus Room, Family Room, Laundry
Heating
- Central
Cooling
- Ceiling Fan(s), Central Air, Gas
Appliances
- Included: Dishwasher, Gas Water Heater, Microwave, Oven/Range (Combo), Refrigerator, Stainless Steel Appliance(s)
- Laundry: In Hall
Features
- Double Vanity, High Ceilings, Master On Main Level, Separate Shower, Soaking Tub, Tile Bath, Walk-In Closet(s)
- Flooring: Carpet, Hardwood
- Basement: Crawl Space
- Number of fireplaces: 1
Interior area
- Total structure area: 3,170
- Total interior livable area: 3,170 sqft
- Finished area above ground: 3,170
- Finished area below ground: 0
Property
Parking
- Parking features: Guest
Features
- Levels: One
- Stories: 1
Lot
- Size: 7.83 Acres
- Features: Level, Open Lot, Private
Details
- Parcel number: B04 0240001
Construction
Type & style
- Home type: SingleFamily
- Architectural style: Ranch
- Property subtype: Single Family Residence
Materials
- Concrete
- Roof: Composition
Condition
- Resale
- New construction: No
- Year built: 1914
Utilities & green energy
- Sewer: Public Sewer
- Water: Public
- Utilities for property: Electricity Available, High Speed Internet, Sewer Connected
Community & HOA
Community
- Features: None
- Subdivision: none
HOA
- Has HOA: No
- Services included: None
Location
- Region: Bowdon
Financial & listing details
- Price per square foot: $153/sqft
- Tax assessed value: $382,011
- Annual tax amount: $1,979
- Date on market: 10/9/2025
- Cumulative days on market: 63 days
- Listing agreement: Exclusive Right To Sell
- Electric utility on property: Yes
Estimated market value
$463,200
$440,000 - $486,000
$2,430/mo
Price history
Price history
| Date | Event | Price |
|---|---|---|
| 11/19/2025 | Pending sale | $485,100$153/sqft |
Source: | ||
| 10/24/2025 | Price change | $485,100-2.6%$153/sqft |
Source: | ||
| 10/9/2025 | Listed for sale | $498,300-2.1%$157/sqft |
Source: | ||
| 9/18/2025 | Listing removed | $509,000$161/sqft |
Source: | ||
| 6/19/2025 | Price change | $509,000-1.9%$161/sqft |
Source: | ||
Public tax history
Public tax history
| Year | Property taxes | Tax assessment |
|---|---|---|
| 2024 | $4,444 +124.5% | $152,804 +135.7% |
| 2023 | $1,980 +91% | $64,839 +102.6% |
| 2022 | $1,036 -13.8% | $32,000 -22.4% |
Find assessor info on the county website
BuyAbility℠ payment
Est. payment
$2,761/mo
Principal & interest
$2344
Property taxes
$247
Home insurance
$170
Climate risks
Neighborhood: 30108
Nearby schools
GreatSchools rating
- 7/10Bowdon Elementary SchoolGrades: PK-5Distance: 0.4 mi
- 7/10Bowdon Middle SchoolGrades: 6-8Distance: 3.1 mi
- 8/10Bowdon High SchoolGrades: 9-12Distance: 1 mi
Schools provided by the listing agent
- Elementary: Bowdon
- Middle: Bowdon
- High: Bowdon
Source: GAMLS. This data may not be complete. We recommend contacting the local school district to confirm school assignments for this home.
- Loading
