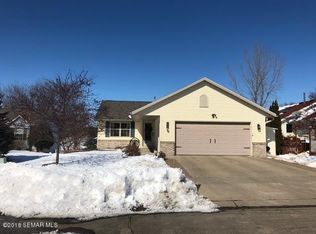Closed
$295,000
721 Webster Ln SE, Rochester, MN 55904
3beds
2,224sqft
Single Family Residence
Built in 1998
0.29 Acres Lot
$305,900 Zestimate®
$133/sqft
$2,116 Estimated rent
Home value
$305,900
$278,000 - $336,000
$2,116/mo
Zestimate® history
Loading...
Owner options
Explore your selling options
What's special
Opportunity awaits you with this charming all on one level well cared for rambler. Home features Corian counter tops, angled sink overlooks a nice tree-lined yard. Main floor laundry, 2 bedrooms on the main plus a 3rd in the lower level. 2 full baths, attached 2 car garage, walk out lower level to a private yard, wet bar and lots of storage. Deck off the kitchen dining, pantry and plenty of kitchen space. All situated at the end of a cul-de-sac in a quiet neighborhood. Ready for immediate possession and priced for you to add your own modern updates.
Zillow last checked: 8 hours ago
Listing updated: November 18, 2025 at 11:56pm
Listed by:
Debra Quimby 507-261-3432,
Re/Max Results
Bought with:
Robin Gwaltney
Re/Max Results
Source: NorthstarMLS as distributed by MLS GRID,MLS#: 6611478
Facts & features
Interior
Bedrooms & bathrooms
- Bedrooms: 3
- Bathrooms: 2
- Full bathrooms: 2
Bedroom 1
- Level: Main
- Area: 154 Square Feet
- Dimensions: 14x11
Bedroom 2
- Level: Main
- Area: 120 Square Feet
- Dimensions: 12x10
Bedroom 3
- Level: Lower
- Area: 168 Square Feet
- Dimensions: 14x12
Bathroom
- Level: Main
Bathroom
- Level: Lower
- Area: 50 Square Feet
- Dimensions: 5x10
Family room
- Level: Lower
Kitchen
- Level: Main
Laundry
- Level: Main
- Area: 60 Square Feet
- Dimensions: 6x10
Living room
- Level: Main
Heating
- Forced Air
Cooling
- Central Air
Appliances
- Included: Dishwasher, Dryer, Gas Water Heater, Microwave, Range, Refrigerator, Washer
Features
- Basement: Finished,Full,Concrete,Walk-Out Access
- Has fireplace: No
Interior area
- Total structure area: 2,224
- Total interior livable area: 2,224 sqft
- Finished area above ground: 1,112
- Finished area below ground: 950
Property
Parking
- Total spaces: 2
- Parking features: Attached, Concrete, Garage Door Opener
- Attached garage spaces: 2
- Has uncovered spaces: Yes
Accessibility
- Accessibility features: None
Features
- Levels: One
- Stories: 1
- Patio & porch: Deck, Patio
Lot
- Size: 0.29 Acres
- Features: Many Trees
Details
- Foundation area: 1112
- Parcel number: 630513052931
- Zoning description: Residential-Single Family
Construction
Type & style
- Home type: SingleFamily
- Property subtype: Single Family Residence
Materials
- Vinyl Siding, Frame
- Roof: Asphalt
Condition
- Age of Property: 27
- New construction: No
- Year built: 1998
Utilities & green energy
- Electric: Circuit Breakers
- Gas: Natural Gas
- Sewer: City Sewer/Connected
- Water: City Water/Connected
Community & neighborhood
Location
- Region: Rochester
- Subdivision: East Ridge Sub-Torrens
HOA & financial
HOA
- Has HOA: No
Other
Other facts
- Road surface type: Paved
Price history
| Date | Event | Price |
|---|---|---|
| 11/18/2024 | Sold | $295,000-6.3%$133/sqft |
Source: | ||
| 10/28/2024 | Pending sale | $315,000$142/sqft |
Source: | ||
| 10/9/2024 | Price change | $315,000-3.1%$142/sqft |
Source: | ||
| 10/2/2024 | Listed for sale | $325,000$146/sqft |
Source: | ||
Public tax history
| Year | Property taxes | Tax assessment |
|---|---|---|
| 2024 | $3,441 | $281,500 +3.6% |
| 2023 | -- | $271,600 +8.8% |
| 2022 | $2,912 +4.2% | $249,600 +19.3% |
Find assessor info on the county website
Neighborhood: 55904
Nearby schools
GreatSchools rating
- 2/10Riverside Central Elementary SchoolGrades: PK-5Distance: 2.5 mi
- 8/10Century Senior High SchoolGrades: 8-12Distance: 2.6 mi
- 4/10Kellogg Middle SchoolGrades: 6-8Distance: 3 mi
Schools provided by the listing agent
- Elementary: Riverside Central
- Middle: Kellogg
- High: Century
Source: NorthstarMLS as distributed by MLS GRID. This data may not be complete. We recommend contacting the local school district to confirm school assignments for this home.
Get a cash offer in 3 minutes
Find out how much your home could sell for in as little as 3 minutes with a no-obligation cash offer.
Estimated market value$305,900
Get a cash offer in 3 minutes
Find out how much your home could sell for in as little as 3 minutes with a no-obligation cash offer.
Estimated market value
$305,900
