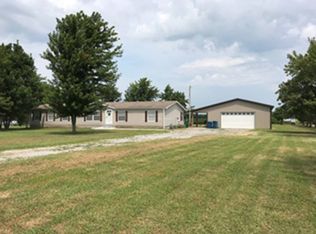3 Bedroom 2 Bath Hot water heater new in 2019 New central air in 2018 Freshly painted All new flooring in 2021 6-Panel interior doors All blinds stay Large open kitchen with lots of cabinets Updated fixtures Sliding patio doors out to back deck Storage shed in back yard Call for your appointment today! $129,900 R-1176 Age - 2005 Design - Clayton Doublewide Heat - Central Air - Central Garage - 2-Car detached Roof - Shingled Windows - Replacement Deck - Yes Schools - FCHS Average Utility - $122.81 Taxes - $2,329.26 Appliances - Kitchen Square Feet - 1848 Living Room - 19.1x16.9 Dining Room - 9.4x12.6 Kitchen -13x13.9 Master Bedroom - 13x13.9 Bedroom - 13x13.6 Bedroom - 13x10.8 Breakfast Nook - 8.4x11.4 Utility Room - 5x13
This property is off market, which means it's not currently listed for sale or rent on Zillow. This may be different from what's available on other websites or public sources.
