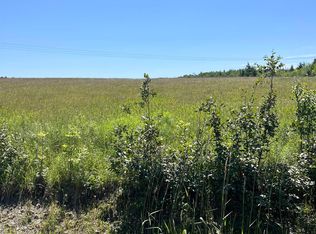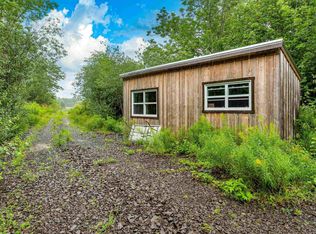Conveniently located close to amenities, comfortable and easy to maintain, this great little home is huge value for the price, and ready for a quick closing! The home has been renovated and expanded within the last 15 years, and most recent improvements include new kitchen cabinets, counter tops and island, new sliding door and deck off the dining room, new dormer window upstairs, heat pump installed 2015, and oil tank 2017. Freshly painted throughout. The interior has great character and is very economical to heat! The convenient side entry/mudroom provides space for coats, boots & pantry, and enters into a cute country kitchen with wood stove, breakfast island with storage underneath, and garden doors going out to a south-facing deck. Comfortable living room with heat pump, dining room with garden doors to a deck, and full bath all on main floor. Upstairs there is a good size master bedroom with big closet, and two smaller bedrooms (one with new dormer). Primary heat is with the heat pump, and small wood stove to supplement, plus electric baseboard heaters in the bedrooms & kitchen. There is also a forced air furnace if needed. Sitting on 1.75 private acres, surrounded by mature trees, fruit trees, berries, grapes and flower gardens, there is plenty of room for a vegetable garden and small livestock. Located close to Annapolis Royal and Digby, and minutes from Fundy YMCA and groceries. 2020-10-22
This property is off market, which means it's not currently listed for sale or rent on Zillow. This may be different from what's available on other websites or public sources.

