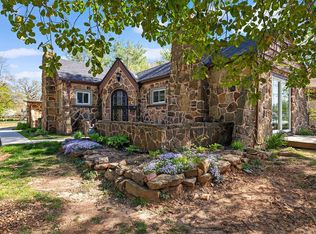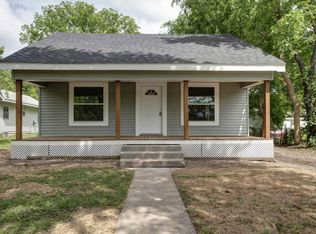Have you ever dreamed of owning one of those beautiful, antique craftsman homes in one of the original neighborhoods in Springfield? You’ve found it! Our beautiful, traditional two story house is a 3 bedroom/1 bath original Sears-Roebuck house. Built in 1908, you would be only the 4th owner of this home. Well loved, and ready for some contemporary updates! You’ll own a large double lot- including a 2 car detached garage with workshop space and a dedicated storage room, plus a bit extra space out back for an RV or butterfly garden. Sit or swing on the large covered front porch with a great view of the Bowerman Elementary school and playground, steps across the street. A limited access alley takes you to your expansive detached garage that includes a large storage room AND a 10'x21' area for workshop. The yard wraps the entire house, bordered in chain link fence- perfect for your children or pets. Enjoy the gorgeous, mature garden and a unique tapestry lawn (multiple types of ground cover plants- requiring far less maintenance and mowing while beauty throughout each season). Well maintained and move-in ready with many updates including new HE Electric water heater (unlimited hot water any time), top of the line Samsung washer and dryer, thermal windows, new carpet, fresh exterior paint, and new garage doors with remotes. At the intersection of Grant and High, you're minutes away from the highways for quick getaways as well as multiple grocery stores and restaurants. Blocks from Historic Commercial street you’ll feel directly plugged into to the old school Springfield.
This property is off market, which means it's not currently listed for sale or rent on Zillow. This may be different from what's available on other websites or public sources.


