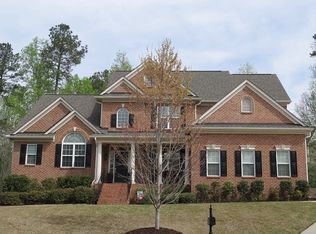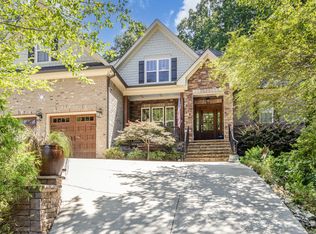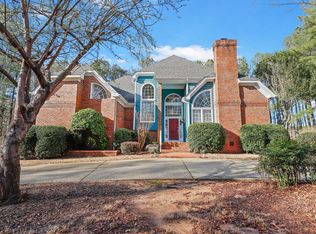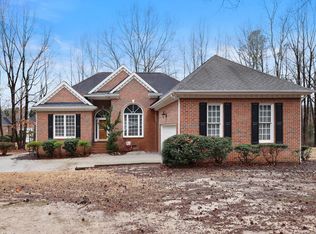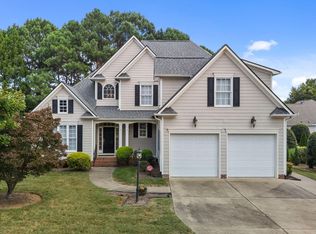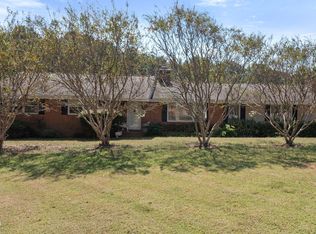Immaculate 3 bedroom, 2.5 bathroom home on 4.5 acres! Situated at the end of the road, the 2-car attached and detached garages plus long driveway provide ample parking space. Inside you'll be delighted to find a formal dining room, eat-in kitchen with stainless steel appliances, bright sunroom, and a cozy den with fireplace. Top floor bedrooms including primary with double vanity, walk-in shower, walk-in closet, and a separate soaking tub.. Pus third floor bonus room! Don't miss this gorgeous opportunity! This property includes a 1600sqft workshop/garage/outbuilding. This is the outbuilding on the left.
For sale
$799,000
721 Thompson Rd, Garner, NC 27529
4beds
2,904sqft
Est.:
Single Family Residence, Residential
Built in 1994
4.5 Acres Lot
$749,500 Zestimate®
$275/sqft
$-- HOA
What's special
Long drivewayThird floor bonus roomBright sunroomWalk-in showerPrimary with double vanityEat-in kitchenEnd of the road
- 286 days |
- 531 |
- 27 |
Zillow last checked: 8 hours ago
Listing updated: October 28, 2025 at 12:50am
Listed by:
Emily J DeVita 919-539-7673,
Redfin Corporation,
Jordan A. Hammond 919-561-8801,
Redfin Corporation
Source: Doorify MLS,MLS#: 10082242
Tour with a local agent
Facts & features
Interior
Bedrooms & bathrooms
- Bedrooms: 4
- Bathrooms: 3
- Full bathrooms: 2
- 1/2 bathrooms: 1
Heating
- Heat Pump
Cooling
- Central Air
Appliances
- Included: Dishwasher, Electric Range, Microwave, Stainless Steel Appliance(s)
- Laundry: Laundry Room, Upper Level
Features
- Bathtub/Shower Combination, Ceiling Fan(s), Crown Molding, Double Vanity, Separate Shower, Soaking Tub, Walk-In Closet(s), Walk-In Shower, Water Closet
- Flooring: Carpet, Hardwood, Tile
- Number of fireplaces: 1
- Fireplace features: Family Room
Interior area
- Total structure area: 2,904
- Total interior livable area: 2,904 sqft
- Finished area above ground: 2,904
- Finished area below ground: 0
Property
Parking
- Total spaces: 10
- Parking features: Attached, Detached, Driveway, Garage, Garage Faces Front
- Attached garage spaces: 4
- Uncovered spaces: 6
Features
- Levels: Three Or More
- Stories: 3
- Patio & porch: Covered, Deck, Front Porch
- Has view: Yes
Lot
- Size: 4.5 Acres
Details
- Parcel number: 1700.15741776.000
- Special conditions: Standard
Construction
Type & style
- Home type: SingleFamily
- Architectural style: Transitional
- Property subtype: Single Family Residence, Residential
Materials
- Wood Siding
- Foundation: Permanent
- Roof: Shingle
Condition
- New construction: No
- Year built: 1994
Utilities & green energy
- Sewer: Septic Tank
- Water: Private, Well
Community & HOA
Community
- Subdivision: Not in a Subdivision
HOA
- Has HOA: No
Location
- Region: Garner
Financial & listing details
- Price per square foot: $275/sqft
- Tax assessed value: $621,262
- Annual tax amount: $3,878
- Date on market: 3/14/2025
Estimated market value
$749,500
$712,000 - $787,000
$2,608/mo
Price history
Price history
| Date | Event | Price |
|---|---|---|
| 3/14/2025 | Listed for sale | $799,000+33.2%$275/sqft |
Source: | ||
| 11/1/2019 | Listing removed | $600,000$207/sqft |
Source: Keller Williams Realty Platinum #2248038 Report a problem | ||
| 4/11/2019 | Listed for sale | $600,000$207/sqft |
Source: Keller Williams Realty Platinum #2248038 Report a problem | ||
Public tax history
Public tax history
| Year | Property taxes | Tax assessment |
|---|---|---|
| 2025 | $3,994 +3% | $621,262 |
| 2024 | $3,878 +15.9% | $621,262 +45.6% |
| 2023 | $3,347 +7.9% | $426,639 |
Find assessor info on the county website
BuyAbility℠ payment
Est. payment
$4,528/mo
Principal & interest
$3815
Property taxes
$433
Home insurance
$280
Climate risks
Neighborhood: 27529
Nearby schools
GreatSchools rating
- 3/10Timber Drive ElementaryGrades: PK-5Distance: 0.3 mi
- 2/10North Garner MiddleGrades: 6-8Distance: 2.6 mi
- 5/10Garner HighGrades: 9-12Distance: 1.6 mi
Schools provided by the listing agent
- Elementary: Wake - Timber Drive
- Middle: Wake - North Garner
- High: Wake - Garner
Source: Doorify MLS. This data may not be complete. We recommend contacting the local school district to confirm school assignments for this home.
- Loading
- Loading
