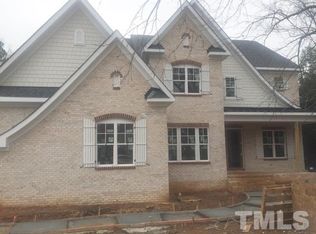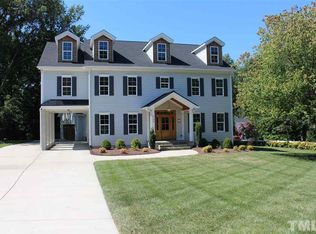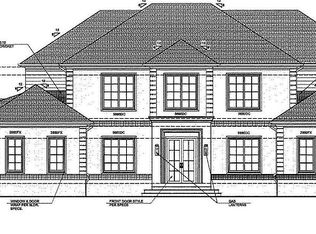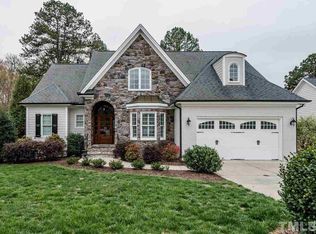Sold for $1,475,000
$1,475,000
721 Shelley Rd, Raleigh, NC 27609
4beds
3,529sqft
Single Family Residence, Residential
Built in 2013
0.49 Acres Lot
$1,458,500 Zestimate®
$418/sqft
$4,981 Estimated rent
Home value
$1,458,500
$1.39M - $1.53M
$4,981/mo
Zestimate® history
Loading...
Owner options
Explore your selling options
What's special
Welcome to 721 Shelley Road, a home that offers exceptional upgrades beyond typical new construction in the area. Enjoy site-finished hardwood floors throughout the first level, a spacious first-floor primary suite, generously sized bedrooms, a bonus room, and two full baths upstairs. The owner has thoughtfully enhanced the sunroom with triple-glazed windows, a fully insulated floor, auxiliary heating and air, a high-end ceiling fan, and skylights—though this space is not included in the square footage. Custom shades, shutters, and awnings surround the sunroom, adding both function and style. The open kitchen features stunning bluestone granite countertops and a brand-new five-burner Wolf induction electric stove—though the option for gas is still available behind the stove. A bright breakfast area seamlessly connects to a recently finished keeping room, complete with a cozy gas fireplace. Step outside to an oversized deck with durable Azak decking, overlooking a spacious, level yard and patio. The backyard shed is vented, heated, and air-conditioned, plus it includes a cold water tap for added convenience. Upstairs, the attic offers expanded walk-in storage, with the potential for conversion into an additional bedroom or bath with the addition of a dormer. The beautifully sodded and irrigated yard is ready for outdoor enjoyment and even has the perfect setup for a future pool. With so many thoughtful upgrades and features, a full list will be provided—but trust us, this home is a must-see!
Zillow last checked: 8 hours ago
Listing updated: October 28, 2025 at 12:57am
Listed by:
Mary Bouchard 919-539-5819,
Long & Foster Real Estate INC/Raleigh,
Stacey Horowitz 919-247-8759,
Long & Foster Real Estate INC/Raleigh
Bought with:
Mary Bouchard, 180123
Long & Foster Real Estate INC/Raleigh
Source: Doorify MLS,MLS#: 10088776
Facts & features
Interior
Bedrooms & bathrooms
- Bedrooms: 4
- Bathrooms: 4
- Full bathrooms: 3
- 1/2 bathrooms: 1
Heating
- Forced Air, Heat Pump
Cooling
- Ceiling Fan(s), Central Air, Dual, Heat Pump
Appliances
- Included: Dishwasher, Electric Oven, Induction Cooktop, Microwave, Plumbed For Ice Maker, Stainless Steel Appliance(s)
- Laundry: Electric Dryer Hookup, Laundry Room, Main Level
Features
- Pantry, Ceiling Fan(s), Crown Molding, Dining L, Double Vanity, Eat-in Kitchen, Entrance Foyer, Granite Counters, High Speed Internet, Keeping Room, Kitchen Island, Open Floorplan, Master Downstairs, Storage, Walk-In Shower
- Flooring: Carpet, Hardwood, Tile
- Doors: Sliding Doors
- Windows: Insulated Windows, Plantation Shutters, Screens, Window Treatments
- Basement: Crawl Space
Interior area
- Total structure area: 3,529
- Total interior livable area: 3,529 sqft
- Finished area above ground: 3,529
- Finished area below ground: 0
Property
Parking
- Total spaces: 2
- Parking features: Driveway, Garage Faces Front, On Street
- Attached garage spaces: 2
- Uncovered spaces: 2
Features
- Levels: Two
- Stories: 1
- Patio & porch: Deck, Front Porch, Glass Enclosed, Patio, Porch, Screened
- Exterior features: Awning(s)
- Fencing: Privacy
- Has view: Yes
Lot
- Size: 0.49 Acres
- Features: Back Yard, Cleared, Landscaped, Sprinklers In Front, Sprinklers In Rear
Details
- Additional structures: Shed(s), Workshop
- Parcel number: 1706444748
- Special conditions: Standard
Construction
Type & style
- Home type: SingleFamily
- Architectural style: Transitional
- Property subtype: Single Family Residence, Residential
Materials
- Fiber Cement
- Foundation: Block, Brick/Mortar
- Roof: Shingle
Condition
- New construction: No
- Year built: 2013
Details
- Builder name: Raleigh Custom Homes
Utilities & green energy
- Sewer: Public Sewer
- Water: Public
- Utilities for property: Cable Connected, Natural Gas Connected, Water Connected
Community & neighborhood
Location
- Region: Raleigh
- Subdivision: Chestnut Hills
Price history
| Date | Event | Price |
|---|---|---|
| 9/9/2025 | Sold | $1,475,000-7.5%$418/sqft |
Source: | ||
| 8/14/2025 | Pending sale | $1,595,000$452/sqft |
Source: | ||
| 5/30/2025 | Price change | $1,595,000-4.8%$452/sqft |
Source: | ||
| 4/18/2025 | Listed for sale | $1,675,000+117.8%$475/sqft |
Source: | ||
| 8/2/2019 | Listing removed | $769,000$218/sqft |
Source: Fonville Morisey/Stonehenge Sales Office #2262642 Report a problem | ||
Public tax history
| Year | Property taxes | Tax assessment |
|---|---|---|
| 2025 | $9,752 +0.4% | $1,115,950 |
| 2024 | $9,712 +11.3% | $1,115,950 +39.7% |
| 2023 | $8,725 +7.6% | $798,667 |
Find assessor info on the county website
Neighborhood: Six Forks
Nearby schools
GreatSchools rating
- 6/10Brooks ElementaryGrades: PK-5Distance: 0.5 mi
- 5/10Carroll MiddleGrades: 6-8Distance: 0.6 mi
- 6/10Sanderson HighGrades: 9-12Distance: 0.7 mi
Schools provided by the listing agent
- Elementary: Wake - Brooks
- Middle: Wake - Carroll
- High: Wake - Sanderson
Source: Doorify MLS. This data may not be complete. We recommend contacting the local school district to confirm school assignments for this home.
Get a cash offer in 3 minutes
Find out how much your home could sell for in as little as 3 minutes with a no-obligation cash offer.
Estimated market value$1,458,500
Get a cash offer in 3 minutes
Find out how much your home could sell for in as little as 3 minutes with a no-obligation cash offer.
Estimated market value
$1,458,500



